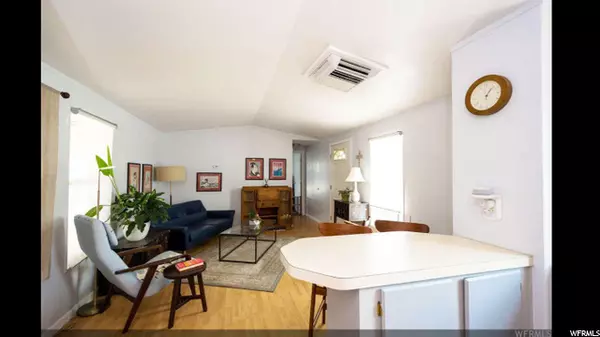For more information regarding the value of a property, please contact us for a free consultation.
Key Details
Sold Price $87,000
Property Type Mobile Home
Sub Type Mobile Home
Listing Status Sold
Purchase Type For Sale
Square Footage 924 sqft
Price per Sqft $94
Subdivision Majestic Meadows
MLS Listing ID 1798909
Sold Date 05/20/22
Style Mobile
Bedrooms 2
Full Baths 2
Construction Status Blt./Standing
HOA Fees $866/mo
HOA Y/N Yes
Abv Grd Liv Area 924
Year Built 1993
Annual Tax Amount $57
Lot Size 2,178 Sqft
Acres 0.05
Lot Dimensions 0.0x0.0x0.0
Property Description
Beautiful Well-maintained home, on a double lot, in gated Majestic Meadows community - easy access to I-15 and the 215 belt-loop! Primary bedroom features garden tub, separate shower, and dual vanities. Double lot with xeriscaped yard and dripline. Shaded, covered deck at the entrance of home. Large carport will fit 3 cars! Community has many amenities - pool, hot tub, sauna, game/pool room, library, craft space, clubhouse, fitness center, parks & dog park - and has been awarded Best Overall Common Areas and Best Overall Resident Spaces. RV/Boat Parking available. Majestic Meadows is an award-winning community with beautiful public common areas. The clubhouse has a pool, hot tub, sauna, gym, library, community center, and much more!
Location
State UT
County Salt Lake
Area Murray; Taylorsvl; Midvale
Zoning Single-Family
Direction From I-15 take the 4500 S exit Turn West on 4500 S Turn Left onto Atherton Drive (Atherton Drive is a loop that connects into 4500 S at both ends) Enter the Majestic Meadows gated community and turn Left onto Fireweed Follow Fireweed to the stop sign where the road turns Right and becomes Aspen Lane 4640 S Aspen Lane is on the Right - lot #264
Rooms
Basement None
Main Level Bedrooms 2
Interior
Interior Features See Remarks, Bath: Master, Bath: Sep. Tub/Shower, Disposal, Range/Oven: Free Stdng.
Heating Electric, Forced Air
Cooling Evaporative Cooling
Flooring Carpet, Laminate
Equipment Storage Shed(s), Window Coverings
Fireplace false
Window Features Blinds,Drapes
Appliance Portable Dishwasher, Dryer, Range Hood, Refrigerator, Washer
Laundry Electric Dryer Hookup
Exterior
Exterior Feature Deck; Covered, Out Buildings
Carport Spaces 3
Community Features Clubhouse
Utilities Available Natural Gas Available, Electricity Connected, Sewer Connected, Sewer: Public, Water Connected
Amenities Available Other, Clubhouse, RV Parking, Gated, Fitness Center, Pet Rules, Pets Permitted, Picnic Area, Playground, Pool, Sauna, Sewer Paid, Snow Removal, Trash, Water
View Y/N Yes
View Mountain(s)
Roof Type Asphalt
Present Use Residential
Topography Curb & Gutter, Road: Paved, Sidewalks, Terrain, Flat, View: Mountain, Drip Irrigation: Auto-Full
Total Parking Spaces 3
Private Pool false
Building
Lot Description Curb & Gutter, Road: Paved, Sidewalks, View: Mountain, Drip Irrigation: Auto-Full
Story 1
Sewer Sewer: Connected, Sewer: Public
Water Culinary
Structure Type Other
New Construction No
Construction Status Blt./Standing
Schools
Elementary Schools Taylorsville
Middle Schools None/Other
High Schools Taylorsville
School District Granite
Others
HOA Name MH Village
HOA Fee Include Sewer,Trash,Water
Senior Community No
Acceptable Financing Cash, Conventional
Horse Property No
Listing Terms Cash, Conventional
Financing Conventional
Read Less Info
Want to know what your home might be worth? Contact us for a FREE valuation!

Our team is ready to help you sell your home for the highest possible price ASAP
Bought with Real Broker, LLC
GET MORE INFORMATION

Kelli Stoneman
Broker Associate | License ID: 5656390-AB00
Broker Associate License ID: 5656390-AB00




