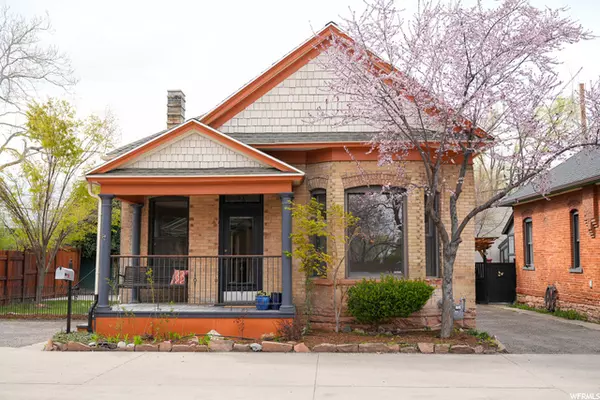For more information regarding the value of a property, please contact us for a free consultation.
Key Details
Sold Price $571,000
Property Type Single Family Home
Sub Type Single Family Residence
Listing Status Sold
Purchase Type For Sale
Square Footage 996 sqft
Price per Sqft $573
Subdivision Granary Central 9Th
MLS Listing ID 1805397
Sold Date 05/20/22
Style Victorian
Bedrooms 2
Full Baths 1
Three Quarter Bath 1
Construction Status Blt./Standing
HOA Y/N No
Abv Grd Liv Area 996
Year Built 1912
Annual Tax Amount $1,808
Lot Size 3,049 Sqft
Acres 0.07
Lot Dimensions 0.0x0.0x0.0
Property Description
MULTIPLE OFFERS. NO MORE SHOWINGS. OFFERS DUE BY NOON ON MONDAY APRiL 18. This turn of the century Victorian Eclectic is perfectly situated on a delightful little parcel on a quaint little street in the heart of the Granary District! A pocket neighborhood with admirable walk, bike, and transit scores it's a veritable trifecta, the triple whammy! Wherein lies the best of the best: Fisher, Kitos & Water Witch. Laziz, Nohm & Ruby Snap. Pictureline & Level Nine! The doorstep of Downtown Salt Lake City - It's a proclaimed Maker's Space housing artists, breweries, restaurants, and businesses of all types, and this house!!! A charming Victorian Cottage with bricks that have proven the test of time. Doric Columns and shingled gables. 10' ceilings and hardwood floors. A brand new kitchen, a primary bedroom suite, and a guest bathroom. Yes, the ladder to loft - take a look, it's roughly useable as-is and calls out for some skylights and an art studio or a home office. Nearly new furnace and central air conditioning. All new appliances. A perfect lot, with a patio and two parking spaces. The pretty city birds have made residence in the summer cooling ivy in the backyard. The sitting porch swing! The 2nd bedroom/formal living room has been used in both ways, but does not have a closet. FB-UN1 zoning.
Location
State UT
County Salt Lake
Area Salt Lake City; So. Salt Lake
Zoning See Remarks
Direction Enter cul-de-sac from 200 West at Montrose.
Rooms
Basement None
Primary Bedroom Level Floor: 1st
Master Bedroom Floor: 1st
Main Level Bedrooms 2
Interior
Interior Features Bath: Master, Disposal, French Doors, Kitchen: Updated, Range/Oven: Free Stdng., Granite Countertops
Heating Forced Air, Gas: Central
Cooling Central Air
Flooring Hardwood, Tile
Equipment Storage Shed(s)
Fireplace false
Appliance Dryer, Refrigerator, Washer
Laundry Electric Dryer Hookup
Exterior
Exterior Feature Bay Box Windows, Double Pane Windows
Utilities Available Natural Gas Connected, Electricity Connected, Sewer Connected, Sewer: Public, Water Connected
View Y/N No
Roof Type Asphalt
Present Use Single Family
Topography Cul-de-Sac, Fenced: Full, Sprinkler: Auto-Part, Terrain, Flat, Drip Irrigation: Auto-Part
Total Parking Spaces 2
Private Pool false
Building
Lot Description Cul-De-Sac, Fenced: Full, Sprinkler: Auto-Part, Drip Irrigation: Auto-Part
Faces North
Story 1
Sewer Sewer: Connected, Sewer: Public
Water Culinary
Structure Type Brick,Cedar,Cement Siding
New Construction No
Construction Status Blt./Standing
Schools
Elementary Schools Liberty
Middle Schools Clayton
High Schools Highland
School District Salt Lake
Others
Senior Community No
Tax ID 15-12-209-013
Acceptable Financing Cash, Conventional, FHA, VA Loan
Horse Property No
Listing Terms Cash, Conventional, FHA, VA Loan
Financing FHA
Read Less Info
Want to know what your home might be worth? Contact us for a FREE valuation!

Our team is ready to help you sell your home for the highest possible price ASAP
Bought with Century 21 Everest
GET MORE INFORMATION

Kelli Stoneman
Broker Associate | License ID: 5656390-AB00
Broker Associate License ID: 5656390-AB00




