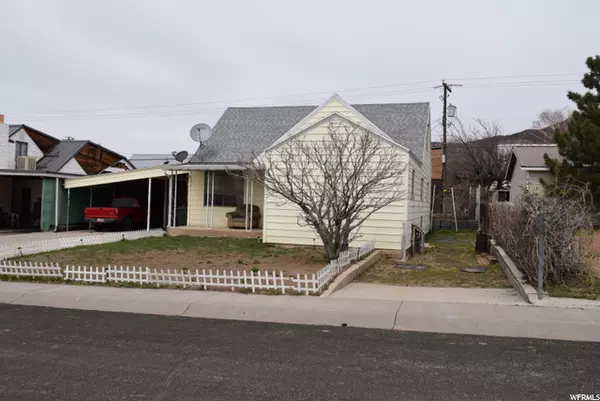For more information regarding the value of a property, please contact us for a free consultation.
Key Details
Sold Price $139,000
Property Type Single Family Home
Sub Type Single Family Residence
Listing Status Sold
Purchase Type For Sale
Square Footage 1,594 sqft
Price per Sqft $87
Subdivision Dragerton Sub
MLS Listing ID 1801023
Sold Date 05/26/22
Style Stories: 2
Bedrooms 3
Full Baths 1
Construction Status Blt./Standing
HOA Y/N No
Abv Grd Liv Area 1,094
Year Built 1949
Annual Tax Amount $570
Lot Size 5,227 Sqft
Acres 0.12
Lot Dimensions 60.0x88.0x60.0
Property Description
This spacious 3 bedroom home offers so much storage, you might need to buy more stuff to fill the space. From the basement to the two storage sheds outside and the storage space on the second level it seems the storage space is almost endless! All of that space is in addition to the large open living room with an open staircase that overlooks the kitchen! The stair case leads to the largest of the bedrooms with a huge closet offering you even more storage space! All this for under $150,000! Call us today for a private tour. Square footage figures are provided as a courtesy estimate. Buyer is advised to obtain an independent measurement.
Location
State UT
County Carbon
Area East Carbon
Zoning Single-Family
Rooms
Basement Partial
Main Level Bedrooms 2
Interior
Interior Features Range/Oven: Free Stdng.
Heating Electric, Gas: Central
Cooling Central Air
Flooring Carpet, Linoleum
Equipment Window Coverings
Fireplace false
Window Features Blinds
Appliance Ceiling Fan, Freezer, Refrigerator
Laundry Electric Dryer Hookup
Exterior
Exterior Feature Awning(s), Out Buildings, Sliding Glass Doors
Carport Spaces 2
Utilities Available Natural Gas Connected, Electricity Connected, Sewer Connected, Sewer: Public, Water Connected
View Y/N Yes
View Mountain(s)
Roof Type Asphalt
Present Use Single Family
Topography Fenced: Part, Terrain, Flat, View: Mountain
Accessibility Accessible Hallway(s)
Total Parking Spaces 5
Private Pool false
Building
Lot Description Fenced: Part, View: Mountain
Faces South
Story 3
Sewer Sewer: Connected, Sewer: Public
Water Culinary
New Construction No
Construction Status Blt./Standing
Schools
Elementary Schools Bruin Point
Middle Schools Mont Harmon
High Schools Carbon
School District Carbon
Others
Senior Community No
Tax ID 1C-0751-0000
Acceptable Financing Cash, Conventional
Horse Property No
Listing Terms Cash, Conventional
Financing Conventional
Read Less Info
Want to know what your home might be worth? Contact us for a FREE valuation!

Our team is ready to help you sell your home for the highest possible price ASAP
Bought with RE/MAX Bridge Realty
GET MORE INFORMATION
Kelli Stoneman
Broker Associate | License ID: 5656390-AB00
Broker Associate License ID: 5656390-AB00




