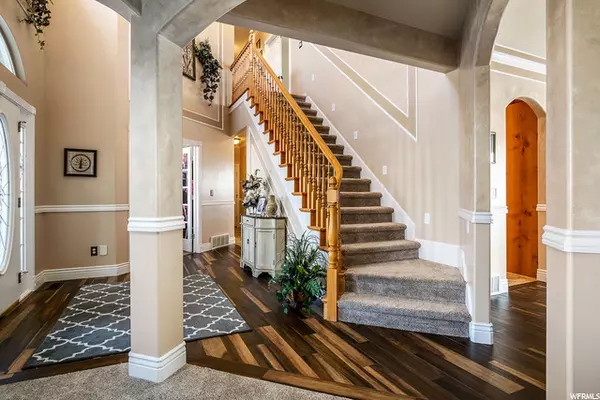For more information regarding the value of a property, please contact us for a free consultation.
Key Details
Sold Price $1,400,000
Property Type Single Family Home
Sub Type Single Family Residence
Listing Status Sold
Purchase Type For Sale
Square Footage 5,900 sqft
Price per Sqft $237
Subdivision South Bench Estates
MLS Listing ID 1805197
Sold Date 05/31/22
Style Stories: 2
Bedrooms 6
Full Baths 3
Three Quarter Bath 1
Construction Status Blt./Standing
HOA Y/N No
Abv Grd Liv Area 3,700
Year Built 1999
Annual Tax Amount $7,199
Lot Size 1.780 Acres
Acres 1.78
Lot Dimensions 0.0x0.0x0.0
Property Description
OPEN HOUSE 4/16 12-3pm!! Gorgeous dream home on sprawling 1.78 acres with plenty of potential for a pool, sport court, that dream outbuilding and more! The potential is endless - it's zoned for Horses / small farm animals and is right across from Davis Park Golf Course. Proximity is everything, just minutes away from Highway 89 and I-15, restaurants, shopping and retail. Car enthusiasts will love the 8 car garage and RV Parking - 4 car attached to the main part of the hose and an additional 4 car under the suspended slab in the basement. This beauty was fully updated in the last four years including an amazing kitchen island with granite countertops and soft-close cabinets and master suite with a gas fireplace. Home has been recently updated with three gas forced air furnaces (one for each level), two a/c units (one for upper level and main level) and two water heaters. You will love the natural light flowing throughout each level, huge deck on the back with access from the main level and a basement that has it's own kitchen, a huge cold storage room and two bedrooms. This is the ultimate home for entertaining, come see it while it's available and start envisioning yourself living here! Buyers and buyers agents to verify all information provided. Information provided as a courtesy only.
Location
State UT
County Davis
Area Kaysville; Fruit Heights; Layton
Zoning Single-Family
Rooms
Basement Walk-Out Access
Primary Bedroom Level Floor: 2nd
Master Bedroom Floor: 2nd
Interior
Interior Features Alarm: Fire, Bar: Wet, Basement Apartment, Bath: Master, Bath: Sep. Tub/Shower, Central Vacuum, Closet: Walk-In, Den/Office, Disposal, Floor Drains, French Doors, Gas Log, Jetted Tub, Kitchen: Second, Kitchen: Updated, Oven: Double, Range: Countertop, Range: Gas, Granite Countertops
Cooling See Remarks, Central Air
Flooring Carpet, Tile
Fireplaces Number 3
Fireplaces Type Insert
Equipment Fireplace Insert, Window Coverings, Workbench
Fireplace true
Window Features Blinds,Full
Appliance Ceiling Fan, Microwave, Range Hood, Refrigerator, Satellite Dish, Water Softener Owned
Laundry Electric Dryer Hookup
Exterior
Exterior Feature Basement Entrance, Deck; Covered, Double Pane Windows, Entry (Foyer), Horse Property, Lighting, Patio: Covered, Porch: Open, Walkout
Garage Spaces 8.0
Utilities Available See Remarks, Natural Gas Connected, Electricity Connected, Sewer Connected, Sewer: Public, Water Connected
View Y/N Yes
View Lake, Mountain(s), Valley
Roof Type Asphalt
Present Use Single Family
Topography Cul-de-Sac, Curb & Gutter, Road: Paved, Sidewalks, Sprinkler: Auto-Full, Terrain, Flat, View: Lake, View: Mountain, View: Valley
Accessibility Accessible Doors, Accessible Hallway(s), Accessible Electrical and Environmental Controls
Porch Covered, Porch: Open
Total Parking Spaces 12
Private Pool false
Building
Lot Description Cul-De-Sac, Curb & Gutter, Road: Paved, Sidewalks, Sprinkler: Auto-Full, View: Lake, View: Mountain, View: Valley
Faces North
Story 3
Sewer Sewer: Connected, Sewer: Public
Water Culinary, Irrigation, Rights: Owned, Secondary, Shares
Structure Type Asphalt,Brick,Stucco
New Construction No
Construction Status Blt./Standing
Schools
Elementary Schools Windridge
Middle Schools Kaysville
High Schools Davis
School District Davis
Others
Senior Community No
Tax ID 07-196-0163
Security Features Fire Alarm
Acceptable Financing Cash, Conventional, FHA
Horse Property Yes
Listing Terms Cash, Conventional, FHA
Financing Conventional
Read Less Info
Want to know what your home might be worth? Contact us for a FREE valuation!

Our team is ready to help you sell your home for the highest possible price ASAP
Bought with Coldwell Banker Realty (Union Heights)
GET MORE INFORMATION

Kelli Stoneman
Broker Associate | License ID: 5656390-AB00
Broker Associate License ID: 5656390-AB00




