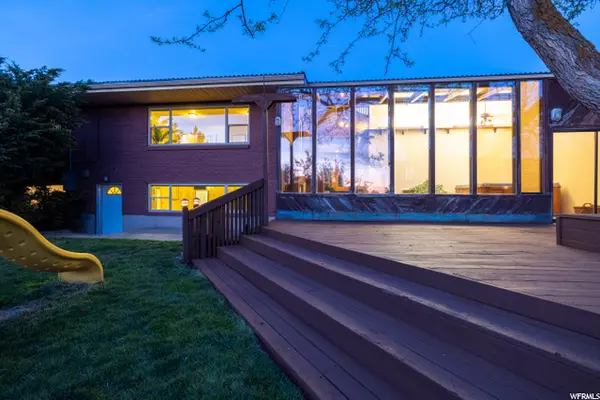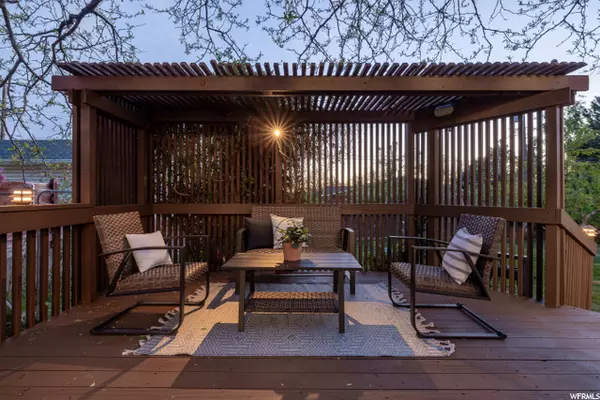For more information regarding the value of a property, please contact us for a free consultation.
Key Details
Sold Price $605,000
Property Type Single Family Home
Sub Type Single Family Residence
Listing Status Sold
Purchase Type For Sale
Square Footage 2,777 sqft
Price per Sqft $217
Subdivision Irfred Park Sub
MLS Listing ID 1812114
Sold Date 06/02/22
Style Rambler/Ranch
Bedrooms 3
Full Baths 2
Construction Status Blt./Standing
HOA Y/N No
Abv Grd Liv Area 1,691
Year Built 1954
Annual Tax Amount $2,578
Lot Size 0.290 Acres
Acres 0.29
Lot Dimensions 0.0x0.0x0.0
Property Description
****Multiple Offers Recieved, Highest and Best Due by Sunday 5-15-2022 by 5:00 pm****Looking for your first home, a home with a place for guests to visit, possible income potential or Just looking for a great home? This one is a must see! Summer is coming, and this huge back yard is ready for fun! Mother-in-law suite with separate entrance and convenient location are wins, but the indoor-outdoor lifestyle from the massive (heated and cooled) sunroom with hot tub, large deck and ample yard with raised vegetable garden and mature fruit trees put this home over the top! Start your day with a sunny breakfast seated on the bay window bench, watch the sunset through the large living room windows and end the day relaxing on the deck or in the sunroom! Convenient freeway access, 10 minutes from Downtown Salt Lake City, close to Utah Ski resorts, great trails and parks. 2600 S has everything you need: boutique shopping, salons & spas, groceries, Quick Quack Car Wash, fast food, dining, Nielsen's Frozen Custard and Starbucks. New: central air, furnace (down), water softener, dishwasher and microwave. Lifetime metal roof.
Location
State UT
County Davis
Area Bntfl; Nsl; Cntrvl; Wdx; Frmtn
Zoning Single-Family
Rooms
Basement Entrance, Full, Walk-Out Access
Primary Bedroom Level Floor: 1st
Master Bedroom Floor: 1st
Main Level Bedrooms 2
Interior
Interior Features Bath: Sep. Tub/Shower, Disposal, French Doors, Jetted Tub, Kitchen: Second, Mother-in-Law Apt., Oven: Gas, Range: Gas
Heating Gas: Central, Gas: Radiant
Cooling Central Air
Flooring Carpet, Hardwood, Linoleum, Tile, Bamboo
Equipment Dog Run, Hot Tub, Storage Shed(s), Window Coverings
Fireplace false
Window Features Blinds
Appliance Ceiling Fan, Microwave, Water Softener Owned
Laundry Electric Dryer Hookup
Exterior
Exterior Feature Atrium, Basement Entrance, Bay Box Windows, Double Pane Windows, Lighting, Skylights, Sliding Glass Doors, Storm Doors
Garage Spaces 2.0
Utilities Available Natural Gas Connected, Electricity Connected, Sewer Connected, Sewer: Public, Water Connected
View Y/N No
Roof Type Metal
Present Use Single Family
Topography Curb & Gutter, Fenced: Full, Road: Paved, Sprinkler: Auto-Full
Total Parking Spaces 4
Private Pool false
Building
Lot Description Curb & Gutter, Fenced: Full, Road: Paved, Sprinkler: Auto-Full
Faces East
Story 2
Sewer Sewer: Connected, Sewer: Public
Water Culinary, Irrigation: Pressure
Structure Type Brick
New Construction No
Construction Status Blt./Standing
Schools
Elementary Schools Adelaide
Middle Schools South Davis
High Schools Woods Cross
School District Davis
Others
Senior Community No
Tax ID 01-056-0019
Acceptable Financing Cash, Conventional
Horse Property No
Listing Terms Cash, Conventional
Financing Conventional
Read Less Info
Want to know what your home might be worth? Contact us for a FREE valuation!

Our team is ready to help you sell your home for the highest possible price ASAP
Bought with Hinge Real Estate
GET MORE INFORMATION

Kelli Stoneman
Broker Associate | License ID: 5656390-AB00
Broker Associate License ID: 5656390-AB00




