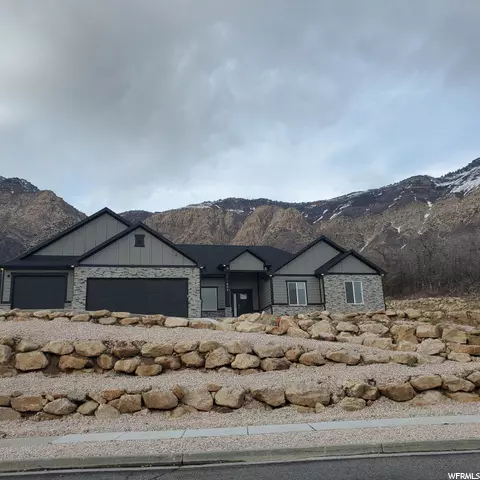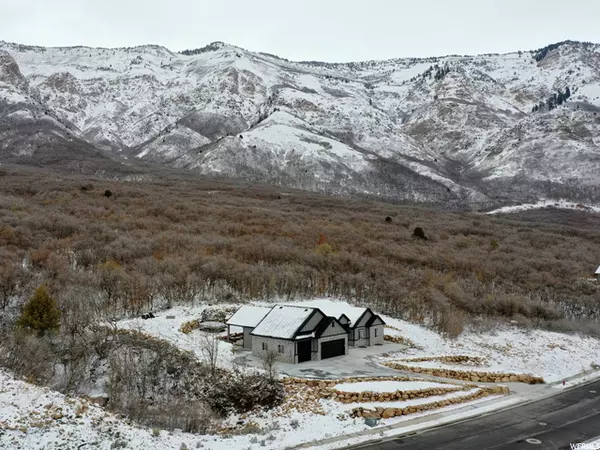For more information regarding the value of a property, please contact us for a free consultation.
Key Details
Sold Price $1,150,000
Property Type Single Family Home
Sub Type Single Family Residence
Listing Status Sold
Purchase Type For Sale
Square Footage 4,403 sqft
Price per Sqft $261
Subdivision North Ogden Cove
MLS Listing ID 1803271
Sold Date 06/03/22
Style Rambler/Ranch
Bedrooms 2
Full Baths 2
Three Quarter Bath 2
Construction Status Blt./Standing
HOA Fees $6/ann
HOA Y/N Yes
Abv Grd Liv Area 2,134
Year Built 2020
Annual Tax Amount $5,402
Lot Size 0.480 Acres
Acres 0.48
Lot Dimensions 0.0x0.0x0.0
Property Description
Life Is Good At The Top! This 2020 custom-built home is one not to miss. Located in The North Ogden Cove neighborhood, where the sunsets are breathtaking. Large open floor plan featuring a spacious kitchen with granite countertops, a large island, double oven, dining nook, and a family room with soaring vaulted ceilings, large windows, and fireplace. The primary suite on the main level is very unique and well thought out. it has office space, plus an ensuite complete with tile, granite countertops, a separate shower, and jetted tub, You want a giant closet? This home has it! The laundry is also on the main floor. Washer and dryer included. The basement is a wonderful entertainment area with an XL Theater room and wet bar, a family room being used as a world-class Gym complete with an ice bath -An ice machine included. There is also a second Owner's Suite in the basement with a large bathroom and walk-in closet. The home has no backyard neighbors. It is located at the base of Ben Lomond. Walk out your main level that leads out to a large patio with beautiful views of the mountains. Enjoy walking/biking trails in your backyard. 20 minutes from world-class ski resorts, and just minutes from everything Ogden City has to offer. The Information provided as a courtesy only, buyers and Buyers agent to verify all. Square footage figures are provided as a courtesy estimate only and were obtained from recent appraisal. The buyer is advised to obtain an independent measurement.
Location
State UT
County Weber
Area Ogdn; Farrw; Hrsvl; Pln Cty.
Zoning Single-Family
Rooms
Basement Daylight, Full
Primary Bedroom Level Floor: 1st, Basement
Master Bedroom Floor: 1st, Basement
Main Level Bedrooms 1
Interior
Interior Features Alarm: Fire, Alarm: Security, Bar: Wet, Bath: Master, Bath: Sep. Tub/Shower, Closet: Walk-In, Den/Office, Disposal, French Doors, Great Room, Jetted Tub, Kitchen: Updated, Oven: Double, Oven: Gas, Range: Gas, Vaulted Ceilings, Instantaneous Hot Water, Granite Countertops, Theater Room, Video Door Bell(s), Video Camera(s), Smart Thermostat(s)
Heating Gas: Central
Cooling Central Air
Flooring Carpet, Laminate, Tile, Concrete
Fireplaces Number 1
Fireplaces Type Insert
Equipment Fireplace Insert
Fireplace true
Window Features None
Appliance Ceiling Fan, Dryer, Microwave, Range Hood, Refrigerator, Washer, Water Softener Owned
Laundry Electric Dryer Hookup
Exterior
Exterior Feature Double Pane Windows, Entry (Foyer), Lighting, Patio: Covered, Porch: Open, Sliding Glass Doors, Patio: Open
Garage Spaces 4.0
Utilities Available Natural Gas Connected, Electricity Connected, Sewer Connected, Sewer: Public, Water Connected
Amenities Available Pets Permitted
View Y/N Yes
View Valley
Roof Type Asphalt
Present Use Single Family
Topography Curb & Gutter, Road: Paved, Sidewalks, Terrain: Grad Slope, Terrain: Mountain, Terrain: Steep Slope, View: Valley, Wooded
Accessibility Roll-In Shower, Single Level Living
Porch Covered, Porch: Open, Patio: Open
Total Parking Spaces 10
Private Pool false
Building
Lot Description Curb & Gutter, Road: Paved, Sidewalks, Terrain: Grad Slope, Terrain: Mountain, Terrain: Steep Slope, View: Valley, Wooded
Faces South
Story 2
Sewer Sewer: Connected, Sewer: Public
Water Culinary, Private, Secondary
Structure Type Clapboard/Masonite,Stone,Stucco
New Construction No
Construction Status Blt./Standing
Schools
Elementary Schools Majestic
Middle Schools North Ogden
High Schools Weber
School District Weber
Others
HOA Name Laura Jones
Senior Community No
Tax ID 16-306-0047
Security Features Fire Alarm,Security System
Acceptable Financing Cash, Conventional, FHA, VA Loan
Horse Property No
Listing Terms Cash, Conventional, FHA, VA Loan
Financing Conventional
Read Less Info
Want to know what your home might be worth? Contact us for a FREE valuation!

Our team is ready to help you sell your home for the highest possible price ASAP
Bought with Kelly Right Real Estate of Utah, LLC
GET MORE INFORMATION

Kelli Stoneman
Broker Associate | License ID: 5656390-AB00
Broker Associate License ID: 5656390-AB00




