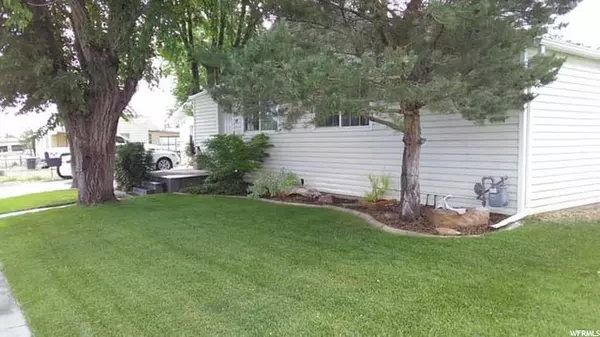For more information regarding the value of a property, please contact us for a free consultation.
Key Details
Sold Price $280,000
Property Type Single Family Home
Sub Type Single Family Residence
Listing Status Sold
Purchase Type For Sale
Square Footage 1,670 sqft
Price per Sqft $167
Subdivision Dragerton Sub
MLS Listing ID 1811134
Sold Date 06/09/22
Style Bungalow/Cottage
Bedrooms 2
Full Baths 2
Construction Status Blt./Standing
HOA Y/N No
Abv Grd Liv Area 879
Year Built 1942
Annual Tax Amount $799
Lot Size 0.330 Acres
Acres 0.33
Lot Dimensions 0.0x0.0x0.0
Property Description
Beautifully maintained and updated home that includes an additional mother-in-law suite, heated garage, separate outbuilding which is also equipped with water and heating, large lot with a meticulously kept yard, all with amazing valley and mountain views. The main home features one bedroom, one bath, an updated kitchen with stainless steel appliances, bright, clean spaces throughout, as well as newer windows, and new roof that is less than a year old. This home is unique for the area in that it has a full basement ready for you add an additional bedroom, bathroom, and family room. The laundry room is also located in the basement and you'll find two washer and dryer hookups. The heated two car garage will be your extended living space. The front part of the garage building is a dream. Plenty of room to park, work, store tools and toys, and more, while the back of the building houses the separate mother-in-law suite. The building has its own furnace and water heater, which are only a few years old. The mother-in-law suite has a large studio space equipped with a Murphy bed and living room, and one bathroom. This could easily be used as additional living, office space, or an Airbnb. The possibilities are endless! There is an additional outbuilding on the property that has water and electric heating which could be used as a luxury kennel, greenhouse space, work space, and more. The backyard is amazing for the spectacular valley and mountain views alone, however, you'll find an entire oasis to enjoy. You'll love the pergola covered deck, the large patio, the fire pit area, and the garden with full drip irrigation. Another special feature of this property is the RV parking with full hookups including water, sewer, and electricity. Buyer, you need to see this wonderful home. Call for a showing today. Square footage figures are provided as a courtesy estimate only and were obtained from county records. Buyer is advised to obtain an independent measurement.
Location
State UT
County Carbon
Area East Carbon
Rooms
Basement Full
Primary Bedroom Level Floor: 1st
Master Bedroom Floor: 1st
Main Level Bedrooms 2
Interior
Interior Features Disposal, Kitchen: Updated, Mother-in-Law Apt., Range: Gas
Heating Forced Air, Gas: Central
Cooling Evaporative Cooling
Flooring Carpet, Vinyl
Equipment Dog Run, Window Coverings
Fireplace false
Window Features Blinds,Drapes
Appliance Refrigerator
Laundry Electric Dryer Hookup
Exterior
Exterior Feature Awning(s), Deck; Covered, Double Pane Windows, Out Buildings, Secured Building, Secured Parking, Sliding Glass Doors, Patio: Open
Garage Spaces 2.0
Utilities Available Natural Gas Connected, Electricity Connected, Sewer Connected, Sewer: Public, Water Connected
View Y/N Yes
View Valley
Roof Type Asphalt
Present Use Single Family
Topography Fenced: Part, Road: Paved, Sprinkler: Auto-Full, View: Valley, Drip Irrigation: Auto-Part
Porch Patio: Open
Total Parking Spaces 5
Private Pool false
Building
Lot Description Fenced: Part, Road: Paved, Sprinkler: Auto-Full, View: Valley, Drip Irrigation: Auto-Part
Story 2
Sewer Sewer: Connected, Sewer: Public
Water Culinary
New Construction No
Construction Status Blt./Standing
Schools
Elementary Schools Bruin Point
Middle Schools Mont Harmon
High Schools Carbon
School District Carbon
Others
Senior Community No
Tax ID 1C-0068-0000
Acceptable Financing Cash, Conventional, FHA, VA Loan, USDA Rural Development
Horse Property No
Listing Terms Cash, Conventional, FHA, VA Loan, USDA Rural Development
Financing VA
Read Less Info
Want to know what your home might be worth? Contact us for a FREE valuation!

Our team is ready to help you sell your home for the highest possible price ASAP
Bought with Real Estate Titans
GET MORE INFORMATION
Kelli Stoneman
Broker Associate | License ID: 5656390-AB00
Broker Associate License ID: 5656390-AB00




