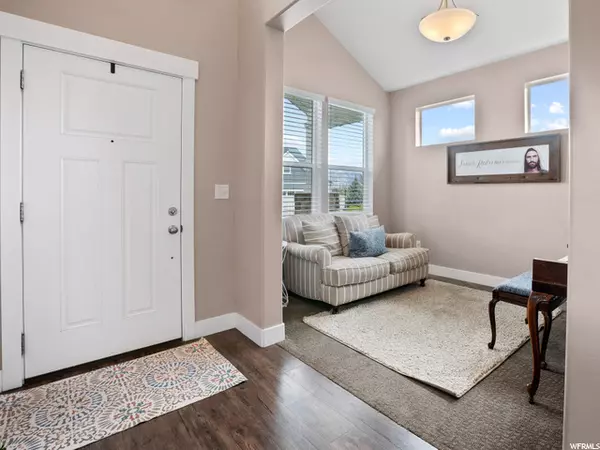For more information regarding the value of a property, please contact us for a free consultation.
Key Details
Sold Price $705,000
Property Type Single Family Home
Sub Type Single Family Residence
Listing Status Sold
Purchase Type For Sale
Square Footage 2,823 sqft
Price per Sqft $249
Subdivision Spring Creek Ranch
MLS Listing ID 1810301
Sold Date 06/08/22
Style Stories: 2
Bedrooms 4
Full Baths 2
Half Baths 1
Construction Status Blt./Standing
HOA Fees $35/mo
HOA Y/N Yes
Abv Grd Liv Area 2,823
Year Built 2014
Annual Tax Amount $2,359
Lot Size 9,583 Sqft
Acres 0.22
Lot Dimensions 60.0x90.1x85.6
Property Description
PERFECT LOCATION! Quiet neighborhood with easy freeway access. LOADED WITH UPGRADES, EXTRAS, AND NATURAL LIGHT! Custom high-set windows showcase views that will never be blocked. KITCHEN has elegant Aristokraft white laminate cabinetry (easy to clean), stainless steel appliances, granite counter tops, large island with cabinetry, and a truly massive pantry that runs the entire width of the kitchen. Stylish lighting and ceiling fans. Large FAMILY ROOM off kitchen; great for entertaining. Main-floor flooring consists of elegant high-traffic carpet and engineered barn-wood laminate. All UPSTAIRS BEDROOMS have their own walk-in closets & are large enough for two kids. There are two linen closets in the hallway. Large laundry room. MASTER has large walk-in with custom shoebox benches. Double sinks, adult height counters. Large soaking tub. Shower has European glass door and is tiled, with a custom decorative-glass mosaic inlay. All closets have custom built-ins. STORAGE GALORE: shelves along the back of 3rd-car bay & a crawl space that's 4'-tall, w/ concrete floor & lighting & HVAC. EXTERIOR consists of real Hardie board and rock - no cheapie stucco wraps! ENERGY UPGRADES: HERS rating of 54 (UT avg.=58), 2x6 exterior walls, 93% furnace, Panasonic air circulator (brings fresh air into home), windows have U-value of .30, air-sealed 2nd-floor ceiling. AMENITIES: walking trails, tennis court, pickleball court and playground in the neighborhood.
Location
State UT
County Utah
Area Am Fork; Hlnd; Lehi; Saratog.
Zoning Single-Family
Rooms
Basement None
Primary Bedroom Level Floor: 2nd
Master Bedroom Floor: 2nd
Interior
Interior Features Alarm: Fire, Bath: Master, Bath: Sep. Tub/Shower, Closet: Walk-In, Disposal, Range/Oven: Free Stdng., Vaulted Ceilings, Low VOC Finishes, Granite Countertops
Heating Forced Air, Gas: Central
Cooling Central Air
Flooring Carpet, Laminate, Tile
Fireplace false
Window Features Blinds,None,Shades
Appliance Electric Air Cleaner, Microwave, Range Hood
Laundry Electric Dryer Hookup
Exterior
Exterior Feature Deck; Covered, Double Pane Windows, Entry (Foyer), Porch: Open
Garage Spaces 3.0
Utilities Available Natural Gas Connected, Electricity Connected, Sewer Connected, Water Connected
Amenities Available Picnic Area, Playground, Tennis Court(s)
View Y/N Yes
View Lake, Mountain(s), Valley
Roof Type Composition
Present Use Single Family
Topography Corner Lot, Curb & Gutter, Fenced: Full, Sidewalks, Sprinkler: Auto-Part, Terrain, Flat, View: Lake, View: Mountain, View: Valley
Accessibility Accessible Hallway(s)
Porch Porch: Open
Total Parking Spaces 3
Private Pool false
Building
Lot Description Corner Lot, Curb & Gutter, Fenced: Full, Sidewalks, Sprinkler: Auto-Part, View: Lake, View: Mountain, View: Valley
Faces North
Story 2
Sewer Sewer: Connected
Water Culinary, Irrigation: Pressure
Structure Type Stone,Cement Siding
New Construction No
Construction Status Blt./Standing
Schools
Elementary Schools Dry Creek
Middle Schools Willowcreek
High Schools Lehi
School District Alpine
Others
HOA Name Yosdel Castillo
Senior Community No
Tax ID 66-396-0052
Security Features Fire Alarm
Acceptable Financing Cash, Conventional
Horse Property No
Listing Terms Cash, Conventional
Financing Conventional
Read Less Info
Want to know what your home might be worth? Contact us for a FREE valuation!

Our team is ready to help you sell your home for the highest possible price ASAP
Bought with Berkshire Hathaway HomeServices Elite Real Estate (American Fork)
GET MORE INFORMATION

Kelli Stoneman
Broker Associate | License ID: 5656390-AB00
Broker Associate License ID: 5656390-AB00




