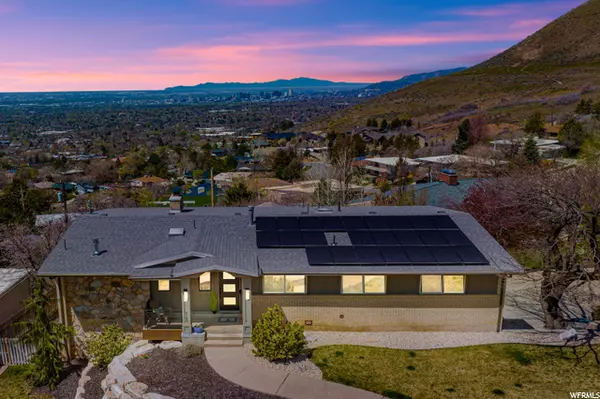For more information regarding the value of a property, please contact us for a free consultation.
Key Details
Sold Price $1,600,000
Property Type Single Family Home
Sub Type Single Family Residence
Listing Status Sold
Purchase Type For Sale
Square Footage 3,534 sqft
Price per Sqft $452
Subdivision Arcadia Heights Plat
MLS Listing ID 1807019
Sold Date 06/22/22
Style Rambler/Ranch
Bedrooms 4
Full Baths 2
Three Quarter Bath 1
Construction Status Blt./Standing
HOA Y/N No
Abv Grd Liv Area 2,083
Year Built 1963
Annual Tax Amount $3,963
Lot Size 10,454 Sqft
Acres 0.24
Lot Dimensions 0.0x0.0x0.0
Property Description
Back on the Market! Through no fault of the Sellers, Buyers had a change of plans. Perched high on the East Bench, this beautifully updated home embraces the breathtaking 180 degree view of the Salt Lake Valley. You will never miss a sunset and you'll have the valley's fireworks shows all summer long! The entry passes the formal dining room and spills into the gorgeous views and spacious living room. The chef's kitchen offers quartz countertops, bar sitting, plenty of room for a breakfast table and a cozy conversation space or ideal area for yoga half moons. You will love the graciously sized bedrooms, tons of natural light and designer details throughout. The lower level features a family room for games, movies or sunset watching and wired for surround sound. This level's walk out heads straight into the spacious backyard, has tucked away bedrooms, a wet bar with beverage fridge, heated floors, extra large storage/mechanical room and garage access. Our favorite highlights include the long deck for lounging and lingering dinners, large laundry room and butler's pantry off to the kitchen's side. The overall flow makes this home easy to live in. Living room and family room have auto roller blinds - all bedrooms have black out shades. Newly finished extra large 2 car garage has a separate heated room for a workout space, office or storage room perfect for all your outdoor gear. New master closet system, air conditioning, and upstairs furnace. Inviting, manicured private backyard with mature trees and tiered garden beds offers comfortable entertaining and relaxation. Auto sprinklers and drip irrigation systems on a separate zone makes for easy maintenance. Easy access to Foothill Blvd, I-80 freeway, shopping, restaurants, neighbor schools. Easy commute to U of U, Westminster and everything Salt Lake and the canyons offer. Steps from extended Bonneville Shoreline trail. Square footage figures are provided as a courtesy estimate only. Buyer is advised to obtain an independent measurement. Agents, please see Agent Notes.
Location
State UT
County Salt Lake
Area Salt Lake City; Ft Douglas
Zoning Single-Family
Rooms
Basement Daylight, Partial, Walk-Out Access
Primary Bedroom Level Floor: 1st
Master Bedroom Floor: 1st
Main Level Bedrooms 2
Interior
Interior Features Bar: Wet, Bath: Master, Disposal, Gas Log, Kitchen: Updated, Range: Gas, Range/Oven: Built-In
Heating Forced Air, Gas: Central
Cooling Central Air
Flooring Carpet, Hardwood, Tile
Fireplaces Number 2
Equipment Storage Shed(s)
Fireplace true
Window Features Blinds,Shades
Appliance Ceiling Fan, Dryer, Microwave, Range Hood, Refrigerator, Washer
Laundry Electric Dryer Hookup
Exterior
Exterior Feature Basement Entrance, Double Pane Windows, Entry (Foyer), Lighting, Patio: Covered, Skylights, Sliding Glass Doors, Walkout
Garage Spaces 2.0
Utilities Available Natural Gas Connected, Electricity Connected, Sewer: Public, Water Connected
View Y/N Yes
View Lake, Mountain(s), Valley
Roof Type Asphalt,Pitched
Present Use Single Family
Topography Corner Lot, Curb & Gutter, Road: Paved, Sprinkler: Auto-Full, Terrain: Grad Slope, Terrain: Hilly, View: Lake, View: Mountain, View: Valley, Drip Irrigation: Auto-Full, Private
Porch Covered
Total Parking Spaces 4
Private Pool false
Building
Lot Description Corner Lot, Curb & Gutter, Road: Paved, Sprinkler: Auto-Full, Terrain: Grad Slope, Terrain: Hilly, View: Lake, View: Mountain, View: Valley, Drip Irrigation: Auto-Full, Private
Faces East
Story 2
Sewer Sewer: Public
Water Culinary, Irrigation
Structure Type Brick,Stone,Other
New Construction No
Construction Status Blt./Standing
Schools
Elementary Schools Indian Hills
Middle Schools Hillside
High Schools Highland
School District Salt Lake
Others
Senior Community No
Tax ID 16-23-131-003
Acceptable Financing Cash, Conventional
Horse Property No
Listing Terms Cash, Conventional
Financing Cash
Read Less Info
Want to know what your home might be worth? Contact us for a FREE valuation!

Our team is ready to help you sell your home for the highest possible price ASAP
Bought with Modern and Main, LLC
GET MORE INFORMATION

Kelli Stoneman
Broker Associate | License ID: 5656390-AB00
Broker Associate License ID: 5656390-AB00




