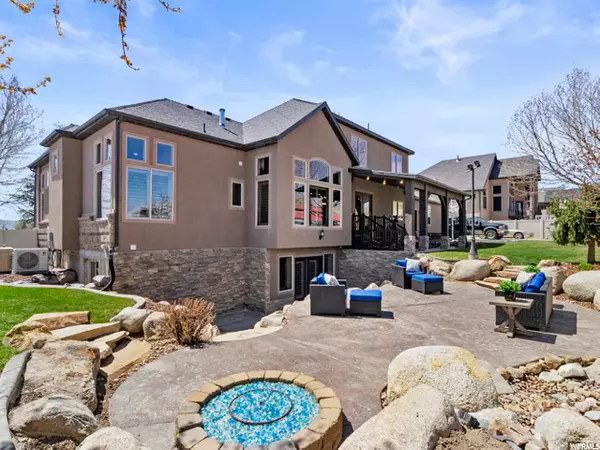For more information regarding the value of a property, please contact us for a free consultation.
Key Details
Sold Price $1,550,000
Property Type Single Family Home
Sub Type Single Family Residence
Listing Status Sold
Purchase Type For Sale
Square Footage 6,516 sqft
Price per Sqft $237
Subdivision Bison Ridge Estates
MLS Listing ID 1807295
Sold Date 06/23/22
Style Stories: 2
Bedrooms 6
Full Baths 3
Half Baths 3
Construction Status Blt./Standing
HOA Y/N No
Abv Grd Liv Area 3,119
Year Built 2009
Annual Tax Amount $4,488
Lot Size 0.330 Acres
Acres 0.33
Lot Dimensions 0.0x0.0x0.0
Property Description
This amazing custom home is situated on .33 acres in the highly sought after Bison Ridge Estates neighborhood in South Jordan! Bring your pickiest buyers because this home would be perfect for anyone! This home is open and spacious, and is a must see! This home features a NUVO system with built in speakers in several rooms, an alarm system, large vaulted ceilings, a commercial grade power washer and air compressor installed in the garage, central vac, a reverse osmosis system, instantaneous hot water, a gourmet custom kitchen with high-end appliances, a double oven, gas cooktop, a warming drawer, a large custom fridge, and so much more! The luxurious Master Suite is on the main level and features his and hers walk in closets, a large walk in shower, double sinks, and a huge jetted soaking tub! Upstairs you will find 2 built in desks in the loft at the top of the stairs, 1 full bathroom, and 3 large bedrooms, one which has a walk in closet and a loft off the bedroom, and another that has a large storage area off the walk in closet. The walkout basement boasts a huge family room, a full kitchen, 2 large bedrooms, a theater room, a gym, 1 full bathroom, a half bath, and TONS of storage. BE PREPARED!!! This home also has AMAZING preparedness bonus features that most other homes do not have, such as a 200 sqft fireproof secured bonus area/survival room with a half bath inside, a huge solar panel system with 3 inverters (paid off), a 25,000 watt natural gas Generac backup generator, and a 1,300 gallon water storage system. This is the perfect emergency preparedness guru's dream home! This home was professionally landscaped and has a fully fenced backyard, water features in the front and back, a fire pit area, mature trees, beautiful mountain views, a huge covered patio in the back, space for plenty of outdoor entertaining, side RV parking, a basketball court, and a 4 car garage with a workshop area and epoxied floors! There is also plenty of space at the back of the RV parking that already has a gas line pulled to it, so it's all ready for you to build that separate garage or man cave you've always dreamt about! Additional gas lines are available at the lower back patio, basement family room, and BBQ grill area. You won't find better neighbors than you will in this neighborhood, and the location of this home is absolutely PERFECT! It's super close to highly rated schools, and big shopping/entertainment areas, such as The District, The South Towne Mall, Costco, Jordan Landing and much more all within minutes! You will not want to miss out on this opportunity! Square footage figures are provided as a courtesy estimate only. Buyer is advised to obtain an independent measurement.
Location
State UT
County Salt Lake
Area Wj; Sj; Rvrton; Herriman; Bingh
Zoning Single-Family
Rooms
Other Rooms Workshop
Basement Daylight, Entrance, Full, Walk-Out Access
Primary Bedroom Level Floor: 1st
Master Bedroom Floor: 1st
Main Level Bedrooms 1
Interior
Interior Features See Remarks, Accessory Apt, Alarm: Fire, Alarm: Security, Bar: Wet, Basement Apartment, Bath: Master, Bath: Sep. Tub/Shower, Central Vacuum, Closet: Walk-In, Den/Office, Disposal, French Doors, Great Room, Kitchen: Second, Mother-in-Law Apt., Oven: Double, Oven: Wall, Range: Countertop, Range: Gas, Range/Oven: Built-In, Vaulted Ceilings, Instantaneous Hot Water, Granite Countertops, Theater Room, Video Camera(s)
Heating Forced Air, Gas: Central, Heat Pump
Cooling Central Air
Flooring Carpet, Hardwood, Tile
Fireplaces Number 1
Fireplaces Type Fireplace Equipment
Equipment Alarm System, Basketball Standard, Fireplace Equipment, Window Coverings, Trampoline
Fireplace true
Window Features Full,Plantation Shutters
Appliance Ceiling Fan, Portable Dishwasher, Microwave, Range Hood, Refrigerator, Water Softener Owned
Laundry Electric Dryer Hookup
Exterior
Exterior Feature Awning(s), Basement Entrance, Bay Box Windows, Deck; Covered, Entry (Foyer), Lighting, Patio: Covered, Porch: Open, Walkout, Patio: Open
Garage Spaces 4.0
Utilities Available Natural Gas Connected, Electricity Connected, Sewer Connected, Sewer: Public, Water Connected
View Y/N Yes
View Mountain(s)
Roof Type Asphalt
Present Use Single Family
Topography Curb & Gutter, Fenced: Full, Road: Paved, Sidewalks, Sprinkler: Auto-Full, Terrain, Flat, View: Mountain, Drip Irrigation: Auto-Full
Porch Covered, Porch: Open, Patio: Open
Total Parking Spaces 4
Private Pool false
Building
Lot Description Curb & Gutter, Fenced: Full, Road: Paved, Sidewalks, Sprinkler: Auto-Full, View: Mountain, Drip Irrigation: Auto-Full
Faces South
Story 3
Sewer Sewer: Connected, Sewer: Public
Water Culinary, Secondary
Structure Type Brick,Stone,Stucco
New Construction No
Construction Status Blt./Standing
Schools
Elementary Schools Monte Vista
Middle Schools South Jordan
High Schools Bingham
School District Jordan
Others
Senior Community No
Tax ID 27-16-328-006
Security Features Fire Alarm,Security System
Acceptable Financing Cash, Conventional
Horse Property No
Listing Terms Cash, Conventional
Financing VA
Read Less Info
Want to know what your home might be worth? Contact us for a FREE valuation!

Our team is ready to help you sell your home for the highest possible price ASAP
Bought with Real Broker, LLC
GET MORE INFORMATION

Kelli Stoneman
Broker Associate | License ID: 5656390-AB00
Broker Associate License ID: 5656390-AB00




