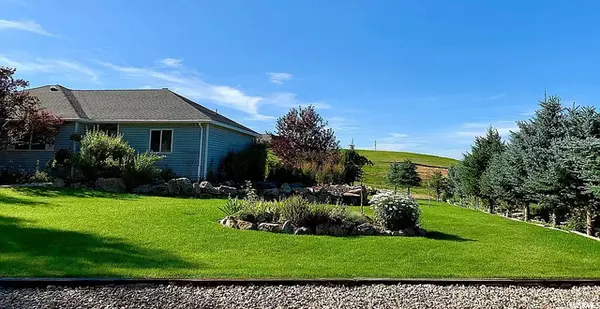For more information regarding the value of a property, please contact us for a free consultation.
Key Details
Sold Price $834,000
Property Type Single Family Home
Sub Type Single Family Residence
Listing Status Sold
Purchase Type For Sale
Square Footage 1,717 sqft
Price per Sqft $485
Subdivision North Summit
MLS Listing ID 1806235
Sold Date 06/08/22
Style Rambler/Ranch
Bedrooms 3
Full Baths 2
Construction Status Blt./Standing
HOA Y/N No
Abv Grd Liv Area 1,717
Year Built 1999
Annual Tax Amount $1,604
Lot Size 0.510 Acres
Acres 0.51
Lot Dimensions 0.0x0.0x0.0
Property Description
**FIRST SHOWINGS ON WEDNESDAY, APRIL 20TH AFTER 4 PM**Welcome to your own piece of paradise! Just 17 minutes from Park City, this .51-acre property is truly one-of-a-kind. Mature trees, lush landscaping, beautiful rock steps, fully-fenced backyard, hot tub included, a deck with mountain views from every direction, and an unobstructed view of Deer Valley. Fully updated interior in 2020-2021 with granite countertops in kitchen and bathrooms, vessel sinks, newer flooring throughout, lighting, high efficiency HVAC and furnace, and ceiling fans. The master bathroom's 2-person jet tub won't disappoint! 2-car attached garage and additional 1-car garage/workshop, a driveway that parks 15 cars, the bonus full-electric workshop has ample storage, a full-length cellar with interior access, and so many more amenities make this house a must-own! But wait, there's more! Not only is culinary water only $30 per month, but this house also comes with fully transferrable water rights! Ecobee smart thermostat, gas pipe hook up available for fireplace. Need we say more? This home shows itself!
Location
State UT
County Summit
Area Coalville; Wanship; Upton; Pine
Zoning Single-Family, Agricultural
Rooms
Other Rooms Workshop
Basement None
Primary Bedroom Level Floor: 1st
Master Bedroom Floor: 1st
Main Level Bedrooms 3
Interior
Interior Features Alarm: Fire, Alarm: Security, Bath: Sep. Tub/Shower, Closet: Walk-In, Den/Office, Disposal, Jetted Tub, Kitchen: Updated, Oven: Gas, Range: Gas, Range/Oven: Free Stdng., Vaulted Ceilings, Granite Countertops
Heating Forced Air, Gas: Central
Cooling Central Air
Flooring Laminate, Tile
Fireplaces Number 1
Fireplaces Type Fireplace Equipment
Equipment Basketball Standard, Fireplace Equipment, Hot Tub
Fireplace true
Window Features Blinds,Full
Appliance Microwave, Range Hood, Refrigerator, Satellite Dish
Laundry Electric Dryer Hookup
Exterior
Exterior Feature Double Pane Windows, Entry (Foyer), Horse Property, Out Buildings, Lighting, Patio: Covered, Skylights, Sliding Glass Doors
Garage Spaces 3.0
Utilities Available Natural Gas Connected, Electricity Connected, Sewer: Septic Tank, Water Connected
View Y/N Yes
View Mountain(s)
Roof Type Asphalt
Present Use Single Family
Topography Fenced: Full, Road: Paved, Secluded Yard, Sprinkler: Auto-Full, View: Mountain, Wooded, Private
Accessibility Accessible Doors, Accessible Hallway(s), Accessible Electrical and Environmental Controls, Accessible Kitchen Appliances, Ground Level, Single Level Living
Porch Covered
Total Parking Spaces 18
Private Pool false
Building
Lot Description Fenced: Full, Road: Paved, Secluded, Sprinkler: Auto-Full, View: Mountain, Wooded, Private
Story 1
Sewer Septic Tank
Water Culinary, Irrigation, Rights: Owned, Shares
New Construction No
Construction Status Blt./Standing
Schools
Elementary Schools North Summit
Middle Schools North Summit
High Schools North Summit
School District North Summit
Others
Senior Community No
Tax ID NS-515-A-1
Security Features Fire Alarm,Security System
Acceptable Financing Cash, Conventional, VA Loan
Horse Property Yes
Listing Terms Cash, Conventional, VA Loan
Financing Cash
Read Less Info
Want to know what your home might be worth? Contact us for a FREE valuation!

Our team is ready to help you sell your home for the highest possible price ASAP
Bought with Equity Real Estate (Buckley)
GET MORE INFORMATION

Kelli Stoneman
Broker Associate | License ID: 5656390-AB00
Broker Associate License ID: 5656390-AB00




