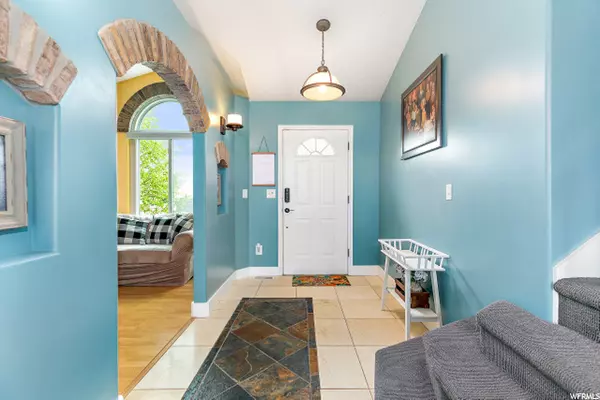For more information regarding the value of a property, please contact us for a free consultation.
Key Details
Sold Price $650,000
Property Type Single Family Home
Sub Type Single Family Residence
Listing Status Sold
Purchase Type For Sale
Square Footage 2,194 sqft
Price per Sqft $296
Subdivision River Park Estates
MLS Listing ID 1810851
Sold Date 06/17/22
Style Tri/Multi-Level
Bedrooms 4
Full Baths 3
Half Baths 1
Construction Status Blt./Standing
HOA Fees $9/ann
HOA Y/N Yes
Abv Grd Liv Area 1,707
Year Built 1998
Annual Tax Amount $2,507
Lot Size 8,712 Sqft
Acres 0.2
Lot Dimensions 0.0x0.0x0.0
Property Description
This wonderful home is located in a highly sought-after Draper neighborhood. A beautiful home with amazing, protected views! Walking distance from the Jordan River Trail, 2 parks, and is minutes from the silicon slopes, I-15, Bangerter, shopping, and restaurants. With a new roof (completely replaced in 2020), tiled flooring, an updated primary suite with 2 closets (one walk-in) and private bathroom, new triple-paned and sound-treated windows, and a spacious, fully-landscaped yard, you'll enjoy staying home with friends and family. A full 37' RV parking area and a hard wired 220v EV plug in the garage gives you the room and power for your recreational needs. Enjoy the sunset & valley views from the manicured yard, mature trees, flower beds, and room to relax. The basement has a highly reviewed and rated Airbnb room that has been rented and utilized frequently and reliably. Airbnb link: https://www.airbnb.com/rooms/6591323 Sq ft figures are provided as courtesy est. & were obtained from county records. Buyer advised to obtain independent measurement.
Location
State UT
County Salt Lake
Area Sandy; Draper; Granite; Wht Cty
Zoning Single-Family
Rooms
Basement Full
Primary Bedroom Level Floor: 3rd
Master Bedroom Floor: 3rd
Interior
Interior Features Bath: Master, Bath: Sep. Tub/Shower, Closet: Walk-In, Disposal, Floor Drains, Gas Log, Range/Oven: Free Stdng., Vaulted Ceilings, Granite Countertops
Heating Forced Air, Gas: Central
Cooling Central Air
Flooring Laminate, Marble, Tile, Slate
Fireplaces Number 1
Fireplaces Type Fireplace Equipment
Equipment Fireplace Equipment, Storage Shed(s), Window Coverings
Fireplace true
Window Features Blinds
Appliance Ceiling Fan, Microwave, Range Hood
Laundry Electric Dryer Hookup
Exterior
Exterior Feature Bay Box Windows, Out Buildings, Lighting, Sliding Glass Doors, Storm Doors, Triple Pane Windows
Garage Spaces 2.0
Utilities Available Natural Gas Connected, Electricity Connected, Sewer Connected, Water Connected
Amenities Available Other
View Y/N Yes
View Mountain(s), Valley
Roof Type Asphalt
Present Use Single Family
Topography Fenced: Full, Sidewalks, Sprinkler: Auto-Full, Terrain: Grad Slope, View: Mountain, View: Valley
Accessibility Accessible Electrical and Environmental Controls
Total Parking Spaces 6
Private Pool false
Building
Lot Description Fenced: Full, Sidewalks, Sprinkler: Auto-Full, Terrain: Grad Slope, View: Mountain, View: Valley
Faces North
Story 4
Sewer Sewer: Connected
Water Culinary
Structure Type Asphalt,Brick,Stucco
New Construction No
Construction Status Blt./Standing
Schools
Elementary Schools Crescent
Middle Schools Mount Jordan
High Schools Alta
School District Canyons
Others
HOA Name Natalie or Matt
Senior Community No
Tax ID 27-26-405-004
Acceptable Financing Cash, Conventional, FHA, VA Loan
Horse Property No
Listing Terms Cash, Conventional, FHA, VA Loan
Financing Conventional
Read Less Info
Want to know what your home might be worth? Contact us for a FREE valuation!

Our team is ready to help you sell your home for the highest possible price ASAP
Bought with Summit Sotheby's International Realty
GET MORE INFORMATION

Kelli Stoneman
Broker Associate | License ID: 5656390-AB00
Broker Associate License ID: 5656390-AB00




