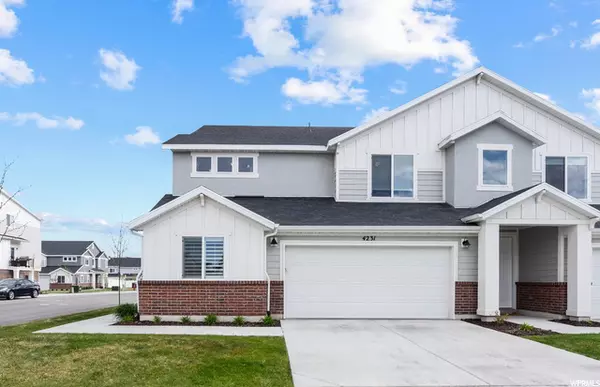For more information regarding the value of a property, please contact us for a free consultation.
Key Details
Sold Price $515,000
Property Type Townhouse
Sub Type Townhouse
Listing Status Sold
Purchase Type For Sale
Square Footage 1,908 sqft
Price per Sqft $269
Subdivision Park
MLS Listing ID 1812750
Sold Date 06/28/22
Style Townhouse; Row-end
Bedrooms 4
Full Baths 2
Three Quarter Bath 1
Construction Status Blt./Standing
HOA Fees $192/mo
HOA Y/N Yes
Abv Grd Liv Area 1,908
Year Built 2020
Annual Tax Amount $2,329
Lot Size 435 Sqft
Acres 0.01
Lot Dimensions 0.0x0.0x0.0
Property Description
**OPEN HOUSE ON FRIDAY MAY 13TH @ 5:00PM - 8:00PM SATURDAY MAY 14TH @ 11:00AM - 2:00PM** This gorgeous home is incredibly well maintained and in a great location right off of Bangerter Highway. Just minutes from Riverton Hospital and several dining/shopping/entertainment options at Mountain View Village, The District and more. Built by Wright Homes, this home is their most popular floor plan - the Washington! Designer 42" kitchen cabinets, kitchen island, large walk-in pantry. Huge master bathroom with walk-in closet. Jack & Jill bathroom between upstairs bedrooms and tankless water heater! Fenced/ gated backyard with lawn maintenance included! Don't miss out on this home; it will sell quickly! **Seller's new property planned to be completed July 20th, could be sooner; seller needs up to 30 day lease back. Square footage figures are provided as a courtesy estimate only and were obtained from County Records . Buyer is advised to obtain an independent measurement.
Location
State UT
County Salt Lake
Area Wj; Sj; Rvrton; Herriman; Bingh
Zoning Multi-Family
Rooms
Basement Slab
Primary Bedroom Level Floor: 2nd
Master Bedroom Floor: 2nd
Main Level Bedrooms 1
Interior
Interior Features Bath: Master, Bath: Sep. Tub/Shower, Closet: Walk-In, Disposal, Floor Drains, Range/Oven: Free Stdng., Silestone Countertops, Video Door Bell(s)
Cooling Central Air
Flooring Carpet, Laminate, Vinyl
Equipment Window Coverings
Fireplace false
Window Features Plantation Shutters
Appliance Microwave
Laundry Electric Dryer Hookup
Exterior
Exterior Feature Patio: Covered, Sliding Glass Doors
Garage Spaces 2.0
Utilities Available Natural Gas Connected, Electricity Connected, Sewer Connected, Sewer: Public, Water Connected
Amenities Available Pet Rules, Pets Permitted, Playground, Security, Snow Removal
View Y/N No
Roof Type Asphalt
Present Use Residential
Topography Corner Lot, Curb & Gutter, Sprinkler: Auto-Full
Porch Covered
Total Parking Spaces 2
Private Pool false
Building
Lot Description Corner Lot, Curb & Gutter, Sprinkler: Auto-Full
Faces North
Story 2
Sewer Sewer: Connected, Sewer: Public
Water Culinary
Structure Type Brick,Clapboard/Masonite,Stucco
New Construction No
Construction Status Blt./Standing
Schools
Elementary Schools Midas Creek
Middle Schools South Hills
School District Jordan
Others
HOA Name parkside@hoaliving.com
Senior Community No
Tax ID 27-31-203-024
Acceptable Financing Cash, Conventional, FHA, VA Loan
Horse Property No
Listing Terms Cash, Conventional, FHA, VA Loan
Financing Conventional
Read Less Info
Want to know what your home might be worth? Contact us for a FREE valuation!

Our team is ready to help you sell your home for the highest possible price ASAP
Bought with Equity Real Estate (Solid)
GET MORE INFORMATION

Kelli Stoneman
Broker Associate | License ID: 5656390-AB00
Broker Associate License ID: 5656390-AB00




