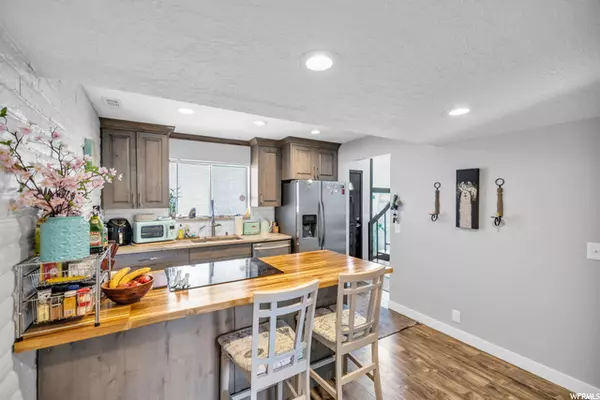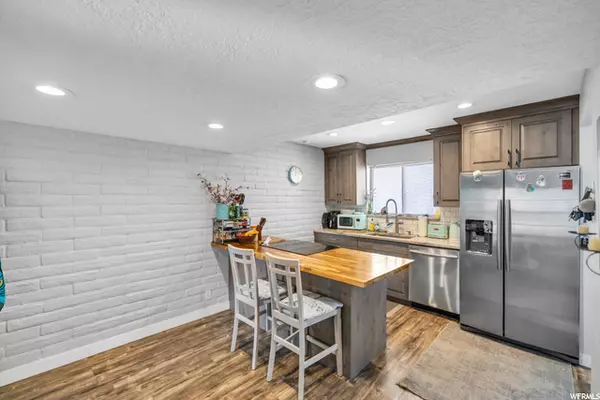For more information regarding the value of a property, please contact us for a free consultation.
Key Details
Sold Price $410,000
Property Type Townhouse
Sub Type Townhouse
Listing Status Sold
Purchase Type For Sale
Square Footage 1,440 sqft
Price per Sqft $284
Subdivision Harvel Park
MLS Listing ID 1819147
Sold Date 07/01/22
Style Townhouse; Row-end
Bedrooms 3
Full Baths 1
Half Baths 1
Three Quarter Bath 1
Construction Status Blt./Standing
HOA Fees $260/mo
HOA Y/N Yes
Abv Grd Liv Area 1,440
Year Built 1978
Annual Tax Amount $2,010
Lot Size 435 Sqft
Acres 0.01
Lot Dimensions 0.0x0.0x0.0
Property Description
AMAZING remodeled 3 Bed/2.5 Bath east-side Sandy townhome -check out the 3D tour! Located in a quiet community within a mile of three schools and close to the ski resorts, this large townhome was beautifully remodeled a few years ago and boasts custom cabinets, granite and butcher block counters, subway tile backsplash, and newer kitchen appliances (2019). The modern floating staircase takes you upstairs to the Master bedroom, which has a vaulted ceiling and a wall of windows to make the space airy and bright while an adjacent bedroom has a balcony with views. The large family room with a cozy fireplace and the bright outdoor patio makes this home perfect for entertaining no matter the season. And if you need more space for a large outdoor party, no problem: the home is close to a large picnic area! The HOA fee covers insurance, water, sewer, trash, snow removal, and landscaping -which means less time working on your yard and more time playing! Square footage figures are provided as a courtesy estimate only and were obtained from County records. Buyer is advised to obtain an independent measurement. Buyer and Buyer's Agent to verify all information.
Location
State UT
County Salt Lake
Area Sandy; Draper; Granite; Wht Cty
Rooms
Basement None
Primary Bedroom Level Floor: 2nd
Master Bedroom Floor: 2nd
Interior
Interior Features Disposal, French Doors, Great Room, Kitchen: Updated, Range/Oven: Built-In, Vaulted Ceilings, Granite Countertops
Heating Forced Air, Gas: Central
Cooling Central Air
Flooring Carpet, Tile, Vinyl
Fireplaces Number 1
Equipment Storage Shed(s), Window Coverings
Fireplace true
Window Features Blinds,Drapes
Appliance Portable Dishwasher, Dryer, Refrigerator, Satellite Dish, Washer
Laundry Electric Dryer Hookup
Exterior
Exterior Feature Balcony, Double Pane Windows, Entry (Foyer), Sliding Glass Doors, Patio: Open
Carport Spaces 1
Utilities Available Natural Gas Connected, Electricity Connected, Sewer Connected, Sewer: Public, Water Connected
Amenities Available Insurance, Maintenance, Pet Rules, Picnic Area, Sewer Paid, Snow Removal, Trash, Water
View Y/N No
Roof Type Asphalt
Present Use Residential
Topography Curb & Gutter, Fenced: Full, Sidewalks, Sprinkler: Auto-Full
Porch Patio: Open
Total Parking Spaces 2
Private Pool false
Building
Lot Description Curb & Gutter, Fenced: Full, Sidewalks, Sprinkler: Auto-Full
Story 2
Sewer Sewer: Connected, Sewer: Public
Water Culinary
Structure Type Aluminum,Asphalt,Brick
New Construction No
Construction Status Blt./Standing
Schools
Elementary Schools Copperview
Middle Schools Union
High Schools Hillcrest
School District Canyons
Others
HOA Name ACS
HOA Fee Include Insurance,Maintenance Grounds,Sewer,Trash,Water
Senior Community No
Tax ID 22-31-202-020
Acceptable Financing Cash, Conventional, FHA, VA Loan
Horse Property No
Listing Terms Cash, Conventional, FHA, VA Loan
Financing Conventional
Read Less Info
Want to know what your home might be worth? Contact us for a FREE valuation!

Our team is ready to help you sell your home for the highest possible price ASAP
Bought with Summit Sotheby's International Realty
GET MORE INFORMATION

Kelli Stoneman
Broker Associate | License ID: 5656390-AB00
Broker Associate License ID: 5656390-AB00




