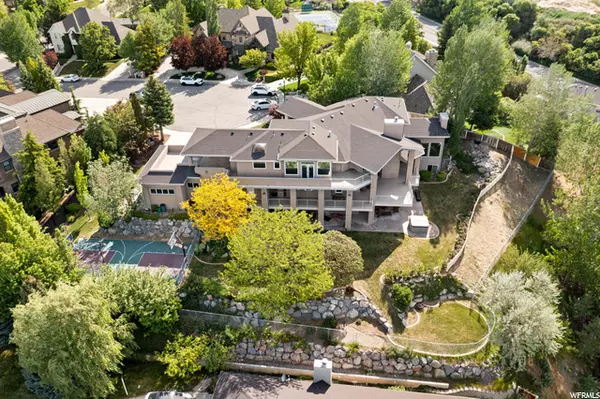For more information regarding the value of a property, please contact us for a free consultation.
Key Details
Sold Price $1,830,000
Property Type Single Family Home
Sub Type Single Family Residence
Listing Status Sold
Purchase Type For Sale
Square Footage 8,162 sqft
Price per Sqft $224
Subdivision Cherapple Farms
MLS Listing ID 1788100
Sold Date 07/05/22
Style Stories: 2
Bedrooms 5
Full Baths 3
Half Baths 2
Three Quarter Bath 1
Construction Status Blt./Standing
HOA Y/N No
Abv Grd Liv Area 4,945
Year Built 1998
Annual Tax Amount $6,882
Lot Size 0.680 Acres
Acres 0.68
Lot Dimensions 332.3x293.2x464.3
Property Description
Incredible home with spectacular views from every window! Location, location, location, situated in a quiet cul-de-sac on the bench in northeast Orem! This home features an open layout with beautiful hardwood floors. Spacious kitchen with high-end appliances, granite countertops and large island. Grand master suite with walk-out to a covered patio with plenty of space for a hot tub where you can enjoy the 360 degree views. Walk-out basement with new carpet, second kitchen or Mother-in-law apartment and plenty of storage. Walking distance to biking and hiking trails, including the Murdock Canal Trail. Additional features include: heated driveway and walkway, steel framing, prewired for house generator, new remote activated garage door openers, outlet for electric vehicle, LED lighting throughout, Central Vacuum ready, Trane high-end ultra quiet HVAC with steam humidifiers, and built in fiber optic network cables. Property line extends beyond the chainlink fence in the backyard. Antiques are not included but are for sale. Basement washer and dryer are excluded from the purchase. Square feet as per County. Buyer and Buyer's Broker to verify all information including square footage and acreage.
Location
State UT
County Utah
Area Pl Grove; Lindon; Orem
Zoning Single-Family
Direction use address 1700 N 620 E to find the home.
Rooms
Basement Daylight, Full
Primary Bedroom Level Floor: 2nd
Master Bedroom Floor: 2nd
Interior
Interior Features Bath: Sep. Tub/Shower, Den/Office, Disposal, Jetted Tub, Kitchen: Second, Mother-in-Law Apt., Oven: Wall, Range: Countertop, Range: Gas, Theater Room
Heating Forced Air, Gas: Central, Gas: Radiant
Cooling Central Air
Flooring Carpet, Hardwood, Tile
Fireplaces Number 5
Fireplaces Type Insert
Equipment Basketball Standard, Fireplace Insert, Hot Tub, Window Coverings
Fireplace true
Window Features Blinds,Plantation Shutters
Appliance Microwave, Range Hood, Refrigerator, Satellite Dish, Water Softener Owned
Laundry Electric Dryer Hookup, Gas Dryer Hookup
Exterior
Exterior Feature Balcony, Basement Entrance, Deck; Covered, Double Pane Windows, Entry (Foyer), Lighting, Patio: Covered, Sliding Glass Doors, Walkout
Garage Spaces 4.0
Utilities Available Natural Gas Connected, Electricity Connected, Sewer Connected, Sewer: Public, Water Connected
View Y/N Yes
View Mountain(s), Valley
Roof Type Asphalt
Present Use Single Family
Topography Cul-de-Sac, Curb & Gutter, Fenced: Full, Road: Paved, Secluded Yard, Sidewalks, Sprinkler: Auto-Full, Terrain: Grad Slope, View: Mountain, View: Valley
Accessibility Accessible Hallway(s)
Porch Covered
Total Parking Spaces 4
Private Pool false
Building
Lot Description Cul-De-Sac, Curb & Gutter, Fenced: Full, Road: Paved, Secluded, Sidewalks, Sprinkler: Auto-Full, Terrain: Grad Slope, View: Mountain, View: Valley
Faces North
Story 3
Sewer Sewer: Connected, Sewer: Public
Water Culinary
Structure Type Asphalt,Stucco
New Construction No
Construction Status Blt./Standing
Schools
Elementary Schools Orchard
Middle Schools Oak Canyon
High Schools Timpanogos
School District Alpine
Others
Senior Community No
Tax ID 36-404-0017
Acceptable Financing Cash, Conventional
Horse Property No
Listing Terms Cash, Conventional
Financing Cash
Read Less Info
Want to know what your home might be worth? Contact us for a FREE valuation!

Our team is ready to help you sell your home for the highest possible price ASAP
Bought with Century 21 Everest
GET MORE INFORMATION

Kelli Stoneman
Broker Associate | License ID: 5656390-AB00
Broker Associate License ID: 5656390-AB00




