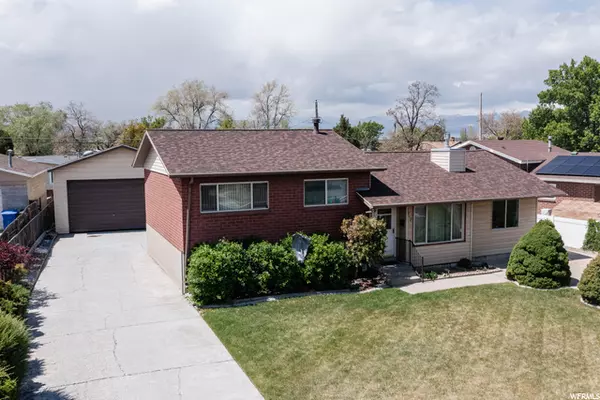For more information regarding the value of a property, please contact us for a free consultation.
Key Details
Sold Price $538,000
Property Type Single Family Home
Sub Type Single Family Residence
Listing Status Sold
Purchase Type For Sale
Square Footage 2,398 sqft
Price per Sqft $224
Subdivision White City No 3
MLS Listing ID 1825533
Sold Date 07/19/22
Style Rambler/Ranch
Bedrooms 5
Full Baths 2
Construction Status Blt./Standing
HOA Y/N No
Abv Grd Liv Area 1,359
Year Built 1959
Annual Tax Amount $2,584
Lot Size 4,356 Sqft
Acres 0.1
Lot Dimensions 0.0x0.0x0.0
Property Description
Tenant Occupied. No sign on property. Please do not disturb tenants. No in person showings prior to going under contract. To view full walkthrough video here is the link:https://www.youtube.com/watch?v=QqnaXuNXwUM&t=7s Lease goes through December 2022. Upstairs Apt, Downstairs Apt, and Garage are all being rented separately. Current rents are $3125, but market rate would total to $3625 once new tenants are put in place. Contact agent for more info or check out agent remarks. Fantastic FULLY REMODELED brick rambler with mountain views! Mother in Law Apt. with full kitchen and separate washer and dryer hookup. Brand new 40 year roof! Main Water line replaced 2022. Electrical Service upgraded with Brand new 200 amp panel. New 2022 water heater and plumbing has been replaced throughout most all of the home. All appliances are basically brand new and will be included with the sell of the home. This includes 2 Fridges, 2 ranges, 2 washers, 2 dryers, & 2 dishwashers. 3 Separate entrances into the house. Ecobee Smart Thermostat. HUGE garage with workshop and separate subpanel and 220 amp wired in. Great for storing your recreational toys, boat, RV, etc., or having an at home workshop. NOTE: Square footage figures are provided as a courtesy estimate. Buyer is advised to get their own independent measurement. Sq ft. was obtained from independent measurement. County records is missing a portion of the basement that was dug out in the 80s and finished
Location
State UT
County Salt Lake
Area Sandy; Draper; Granite; Wht Cty
Zoning Single-Family
Rooms
Other Rooms Workshop
Basement Entrance, Partial, Walk-Out Access
Primary Bedroom Level Floor: 2nd, Basement
Master Bedroom Floor: 2nd, Basement
Interior
Interior Features Basement Apartment, Disposal, Gas Log, Kitchen: Second, Kitchen: Updated, Mother-in-Law Apt., Range/Oven: Built-In
Heating Gas: Central
Cooling Central Air
Flooring Carpet, Hardwood, Laminate, Tile
Fireplaces Number 1
Fireplaces Type Fireplace Equipment
Equipment Fireplace Equipment, Window Coverings, Wood Stove, Workbench
Fireplace true
Window Features Drapes,Shades
Appliance Ceiling Fan, Trash Compactor, Portable Dishwasher, Dryer, Refrigerator, Washer
Laundry Electric Dryer Hookup
Exterior
Garage Spaces 2.0
Carport Spaces 1
Utilities Available Natural Gas Connected, Electricity Connected, Sewer Connected, Water Connected
View Y/N Yes
View Mountain(s)
Roof Type Asphalt
Present Use Single Family
Topography Fenced: Part, Sprinkler: Auto-Full, Terrain, Flat, View: Mountain
Total Parking Spaces 5
Private Pool false
Building
Lot Description Fenced: Part, Sprinkler: Auto-Full, View: Mountain
Faces North
Story 3
Sewer Sewer: Connected
Water Culinary
Structure Type Aluminum,Asphalt,Brick
New Construction No
Construction Status Blt./Standing
Schools
Elementary Schools Edgemont
Middle Schools Eastmont
High Schools Jordan
School District Canyons
Others
Senior Community No
Tax ID 28-08-453-002
Ownership Agent Owned
Acceptable Financing Cash, Conventional, FHA
Horse Property No
Listing Terms Cash, Conventional, FHA
Financing Cash
Read Less Info
Want to know what your home might be worth? Contact us for a FREE valuation!

Our team is ready to help you sell your home for the highest possible price ASAP
Bought with Ulrich REALTORS, Inc.
GET MORE INFORMATION

Kelli Stoneman
Broker Associate | License ID: 5656390-AB00
Broker Associate License ID: 5656390-AB00




