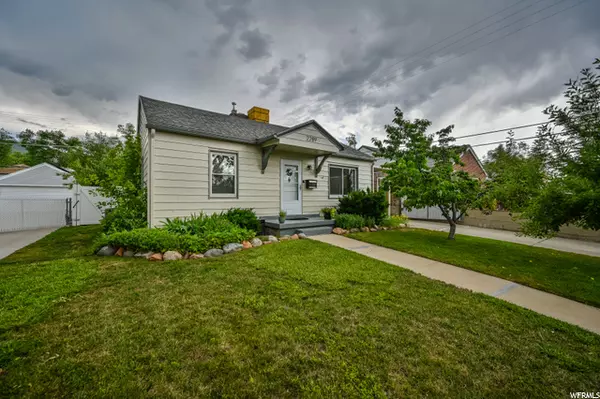For more information regarding the value of a property, please contact us for a free consultation.
Key Details
Sold Price $612,000
Property Type Single Family Home
Sub Type Single Family Residence
Listing Status Sold
Purchase Type For Sale
Square Footage 1,620 sqft
Price per Sqft $377
Subdivision Alley Abutti
MLS Listing ID 1824806
Sold Date 08/01/22
Style Bungalow/Cottage
Bedrooms 4
Full Baths 1
Three Quarter Bath 1
Construction Status Blt./Standing
HOA Y/N No
Abv Grd Liv Area 820
Year Built 1945
Annual Tax Amount $2,163
Lot Size 6,534 Sqft
Acres 0.15
Lot Dimensions 0.0x0.0x0.0
Property Description
Cute cottage ideally located on a dead-end street in east Sugarhouse! This home has been loved by the same owner for nearly 30 years. Pride of ownership is evident here. Newer hardwood floors, furnace, central air and updated roof, tall ceilings in the basement, spacious laundry room with space for storage or a hobby area, and wired for 220 electricity for backup generator. 4th bedroom or family room downstairs. The yard is beautiful yard with a covered patio, hot tub, shady spots to relax in seclusion, multiple fruit trees (pear, cherry, apricot, apple) designated vegetable garden with drip irrigation, solid built 2 car tandem garage has side door(s) entry, workbench, and electricity for workshop. Ample storage in the garage and detached shed. The location is perfect- minutes to Sugarhouse shopping, I-80 freeway, downtown and the mountains!
Location
State UT
County Salt Lake
Area Salt Lake City; So. Salt Lake
Zoning Single-Family
Rooms
Basement Full
Main Level Bedrooms 2
Interior
Interior Features Disposal, Floor Drains, Range/Oven: Free Stdng.
Cooling Central Air
Flooring Carpet, Hardwood, Laminate, Linoleum
Equipment Hot Tub, Storage Shed(s)
Fireplace false
Window Features Blinds,Part
Appliance Ceiling Fan, Dryer, Gas Grill/BBQ, Microwave, Refrigerator, Washer
Laundry Electric Dryer Hookup
Exterior
Exterior Feature Double Pane Windows, Out Buildings, Patio: Covered, Storm Doors
Garage Spaces 2.0
Utilities Available Natural Gas Available, Natural Gas Connected, Electricity Available, Electricity Connected, Sewer Available, Sewer Connected, Water Available, Water Connected
View Y/N No
Roof Type Asphalt
Present Use Single Family
Topography Cul-de-Sac, Curb & Gutter, Fenced: Full, Road: Paved, Sidewalks, Terrain, Flat
Porch Covered
Total Parking Spaces 2
Private Pool false
Building
Lot Description Cul-De-Sac, Curb & Gutter, Fenced: Full, Road: Paved, Sidewalks
Faces West
Story 2
Sewer Sewer: Available, Sewer: Connected
Water Culinary
Structure Type Aluminum
New Construction No
Construction Status Blt./Standing
Schools
Elementary Schools Dilworth
Middle Schools Hillside
High Schools Highland
School District Salt Lake
Others
Senior Community No
Tax ID 16-21-253-011
Acceptable Financing Cash, Conventional, FHA
Horse Property No
Listing Terms Cash, Conventional, FHA
Financing Cash
Read Less Info
Want to know what your home might be worth? Contact us for a FREE valuation!

Our team is ready to help you sell your home for the highest possible price ASAP
Bought with The Group Real Estate, LLC
GET MORE INFORMATION

Kelli Stoneman
Broker Associate | License ID: 5656390-AB00
Broker Associate License ID: 5656390-AB00




