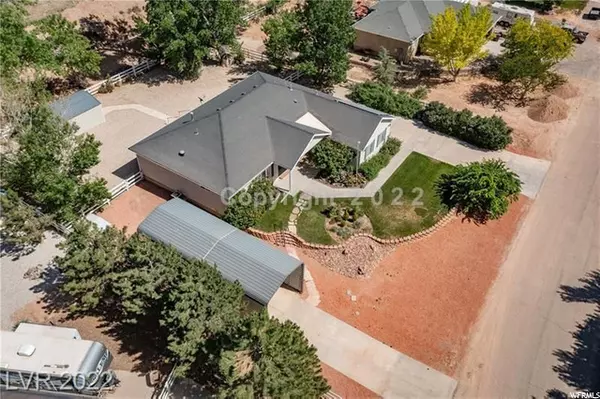For more information regarding the value of a property, please contact us for a free consultation.
Key Details
Sold Price $475,000
Property Type Single Family Home
Sub Type Single Family Residence
Listing Status Sold
Purchase Type For Sale
Square Footage 1,895 sqft
Price per Sqft $250
Subdivision Flying L Ranch Subdi
MLS Listing ID 1820070
Sold Date 08/01/22
Style Rambler/Ranch
Bedrooms 4
Full Baths 2
Construction Status Blt./Standing
HOA Fees $41/ann
HOA Y/N Yes
Abv Grd Liv Area 1,895
Year Built 2002
Annual Tax Amount $1,517
Lot Size 0.420 Acres
Acres 0.42
Lot Dimensions 0.0x0.0x0.0
Property Description
Amazing opportunity in the Flying L Ranch Subdivision! Single story, 1,895 sq. ft., 4 bedrooms/2 bathrooms/office with RV Parking/full hookups & Workshop/220 Power! Other features include Custom cabinetry in several rooms, gas log fireplace in living room, Murphy bed, large .42 lot, roomy & relaxing patio with views of the mountains & stubbed gas bbq hook-up! Open floor plan with vaulted ceilings; Solar power panels (grid tie system); 2 skylights; water softener; central vac system; 5 mature fruit trees in completely fenced backyard; storage shed; shelving units in garage. Located minutes to downtown Cedar City, UT - Festival City! Shopping, Restaurants, Airport & the Hospital are all a short drive away! ''The Listing Broker's Offer of compensation is made only to participants of the MLS the Listing is filed."
Location
State UT
County Iron
Area Cedar Cty; Enoch; Pintura
Zoning Single-Family
Direction Hwy 56 (200 North) & Airport Road head North to 2300 W & Make A Right; Right At 2450 N; Left On 2200 W; House will be on your Right.
Rooms
Other Rooms Workshop
Basement None
Primary Bedroom Level Floor: 1st
Master Bedroom Floor: 1st
Main Level Bedrooms 4
Interior
Interior Features Bath: Master, Bath: Sep. Tub/Shower, Central Vacuum, Closet: Walk-In, Den/Office, Disposal, Gas Log, Great Room, Jetted Tub, Range/Oven: Free Stdng., Vaulted Ceilings
Heating Forced Air, Gas: Central, Active Solar
Cooling Central Air, Active Solar
Flooring Hardwood, Laminate, Tile
Fireplaces Number 1
Equipment Window Coverings
Fireplace true
Window Features Blinds,Part
Appliance Ceiling Fan, Dryer, Microwave, Refrigerator, Washer, Water Softener Owned
Laundry Gas Dryer Hookup
Exterior
Exterior Feature Double Pane Windows, Out Buildings, Lighting, Patio: Covered, Porch: Open, Skylights, Patio: Open
Garage Spaces 2.0
Utilities Available Natural Gas Connected, Electricity Connected, Sewer Connected, Water Connected
Amenities Available Trash, Water
View Y/N Yes
View Mountain(s)
Roof Type Asphalt
Present Use Single Family
Topography Fenced: Part, Road: Paved, Sprinkler: Auto-Full, Terrain, Flat, View: Mountain, Greywater Collection
Porch Covered, Porch: Open, Patio: Open
Total Parking Spaces 2
Private Pool false
Building
Lot Description Fenced: Part, Road: Paved, Sprinkler: Auto-Full, View: Mountain, Greywater Collection
Story 1
Sewer Sewer: Connected
Water See Remarks, Culinary, Well
Structure Type Frame
New Construction No
Construction Status Blt./Standing
Schools
Elementary Schools None/Other
Middle Schools Canyon View Middle
High Schools Canyon View
School District Iron
Others
HOA Name Dee Dee Brush
HOA Fee Include Trash,Water
Senior Community No
Tax ID D-0759-0006-0005
Acceptable Financing Cash, Conventional
Horse Property No
Listing Terms Cash, Conventional
Financing Conventional
Read Less Info
Want to know what your home might be worth? Contact us for a FREE valuation!

Our team is ready to help you sell your home for the highest possible price ASAP
Bought with EXP Realty, LLC
GET MORE INFORMATION

Kelli Stoneman
Broker Associate | License ID: 5656390-AB00
Broker Associate License ID: 5656390-AB00




