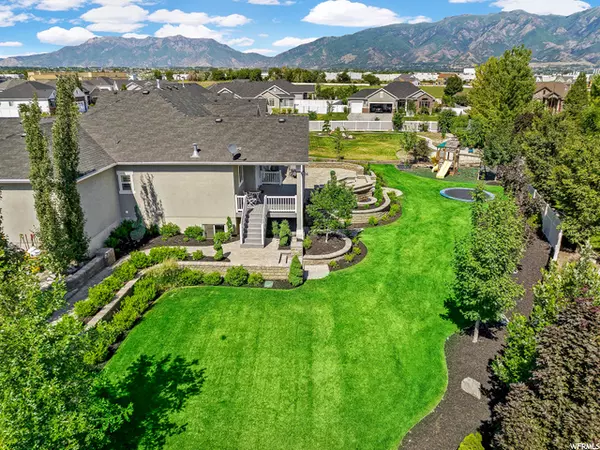For more information regarding the value of a property, please contact us for a free consultation.
Key Details
Sold Price $940,000
Property Type Single Family Home
Sub Type Single Family Residence
Listing Status Sold
Purchase Type For Sale
Square Footage 4,101 sqft
Price per Sqft $229
Subdivision Pinehurst Place
MLS Listing ID 1824563
Sold Date 08/11/22
Style Rambler/Ranch
Bedrooms 5
Full Baths 3
Half Baths 1
Construction Status Blt./Standing
HOA Fees $50/mo
HOA Y/N Yes
Abv Grd Liv Area 2,024
Year Built 2016
Annual Tax Amount $3,809
Lot Size 0.380 Acres
Acres 0.38
Lot Dimensions 0.0x0.0x0.0
Property Description
Nestled in a quiet cul-de-sac in Pinehurst Meadows you will find this sprawling custom rambler bursting with upgrades at every turn. Your formal entry offers hardwood floor and flows directly into your formal living room. Vaulted ceilings and a dramatic window & fireplace wall grace your great room which flows into your gourmet kitchen. Your kitchen features classic white cabinets, granite counters, an industrial stainless steel hood, efficient corner pantry, double ovens, glass tile backsplash and a large center island. Your romantic master retreat boasts a tray ceiling and spa style bath with oversized soaking tub, separate shower, dual granite vanity and a spacious walk-in closet. Your finished lower level is ready for large scale entertaining with a gigantic family room offering plenty of room for your pool or ping pong table plus a cute kidde cove under the stairs. Your backyard is simply amazing with sidewalks, patios and planters created with pavers plus a covered deck and outdoor kitchen. This home is just steps away from the neighborhood private swimming pool, park and basketball court. Your dream home awaits so don't delay in scheduling an appointment to tour this amazing home.
Location
State UT
County Davis
Area Kaysville; Fruit Heights; Layton
Zoning Single-Family
Direction From Hill Field Rd turn south onto Cold Creek Way (next to North Davis Preparatory Academy). Turn left at the 2nd cross street onto 250 N. Turn left onto Blue Spruce Dr. Turn left at the 1st street onto Pine Cone Circle. Home will be on the left.
Rooms
Basement Full
Main Level Bedrooms 2
Interior
Interior Features Bath: Master, Bath: Sep. Tub/Shower, Closet: Walk-In, Den/Office, Disposal, Gas Log, Great Room, Oven: Double, Oven: Wall, Range: Gas, Vaulted Ceilings, Granite Countertops
Heating Forced Air, Gas: Central
Cooling Central Air
Flooring Carpet, Hardwood, Tile
Fireplaces Number 1
Equipment Window Coverings
Fireplace true
Window Features Plantation Shutters
Appliance Microwave
Laundry Electric Dryer Hookup
Exterior
Exterior Feature Bay Box Windows, Deck; Covered, Double Pane Windows, Lighting, Porch: Open
Garage Spaces 3.0
Pool See Remarks, Fenced, In Ground
Utilities Available Natural Gas Connected, Electricity Connected, Sewer Connected, Sewer: Public, Water Connected
Amenities Available Pets Permitted, Playground, Pool
View Y/N No
Roof Type Asphalt
Present Use Single Family
Topography Cul-de-Sac, Curb & Gutter, Fenced: Part, Road: Paved, Sidewalks, Sprinkler: Auto-Part, Terrain, Flat, Terrain: Mountain
Accessibility Single Level Living
Porch Porch: Open
Total Parking Spaces 5
Private Pool true
Building
Lot Description Cul-De-Sac, Curb & Gutter, Fenced: Part, Road: Paved, Sidewalks, Sprinkler: Auto-Part, Terrain: Mountain
Story 2
Sewer Sewer: Connected, Sewer: Public
Water Culinary
Structure Type Stone,Stucco,Cement Siding
New Construction No
Construction Status Blt./Standing
Schools
Elementary Schools Ellison Park
Middle Schools Shoreline Jr High
High Schools Layton
School District Davis
Others
HOA Name Ashley Larson
Senior Community No
Tax ID 10-299-0202
Acceptable Financing Cash, Conventional
Horse Property No
Listing Terms Cash, Conventional
Financing Conventional
Read Less Info
Want to know what your home might be worth? Contact us for a FREE valuation!

Our team is ready to help you sell your home for the highest possible price ASAP
Bought with Hallmark Real Estate Company of Utah
GET MORE INFORMATION
Kelli Stoneman
Broker Associate | License ID: 5656390-AB00
Broker Associate License ID: 5656390-AB00




