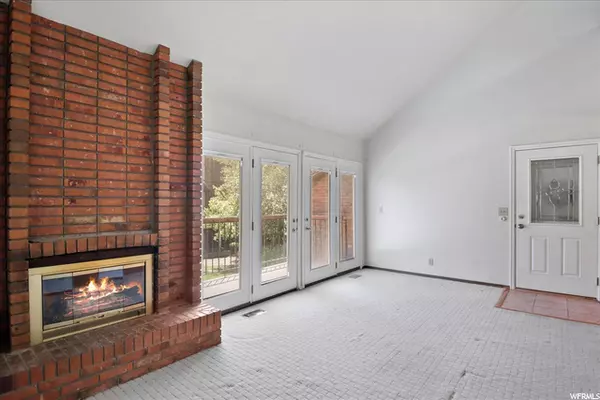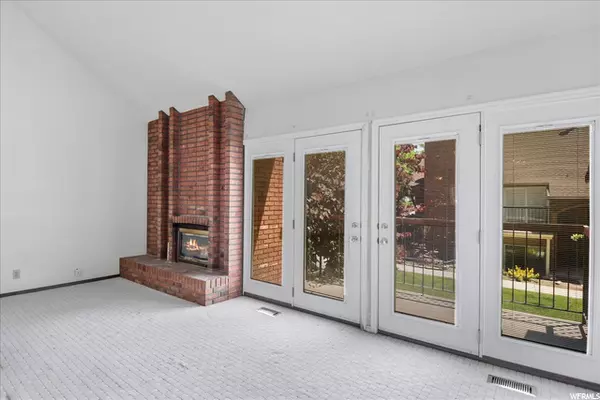For more information regarding the value of a property, please contact us for a free consultation.
Key Details
Sold Price $385,000
Property Type Condo
Sub Type Condominium
Listing Status Sold
Purchase Type For Sale
Square Footage 1,680 sqft
Price per Sqft $229
Subdivision Cottonwood
MLS Listing ID 1819235
Sold Date 08/09/22
Style Condo; Top Level
Bedrooms 2
Full Baths 1
Half Baths 1
Three Quarter Bath 1
Construction Status Blt./Standing
HOA Fees $284/mo
HOA Y/N Yes
Abv Grd Liv Area 1,680
Year Built 1979
Annual Tax Amount $1,646
Lot Size 435 Sqft
Acres 0.01
Lot Dimensions 0.0x0.0x0.0
Property Description
Welcome home to this charming condominium located in a wonderful, quiet community right in the heart of Sandy/Cottonwood Heights. Minutes from great shopping, theaters, restaurants, Big & Little Cottonwood Canyons, and easy freeway access. This is a top floor end unit. The front room is open and bright with an inviting fireplace, vaulted ceilings, and French doors which lead to peaceful deck that overlooks the mature landscaping of the community. Updated kitchen with bright white cabinets, and large window over sink for great natural light. Also on the main level are the primary with ensuite bathroom, another large bedroom, main bathroom, and laundry room with abundant storage. Upstairs there is a large loft & powder room. This area is great for entertaining, or could be enclosed for an additional large bedroom.There is also spacious eave storage off the loft. HOA amenities include: Club house, Swimming Pool, Tennis Courts, Sand Volleyball, Water/Sewer/Trash, snow removal and landscaping. You'll want to live HERE! All information is provided as a courtesy. Buyer and Buyer's agent are to verify all information to their own satisfaction.
Location
State UT
County Salt Lake
Area Sandy; Draper; Granite; Wht Cty
Zoning Single-Family
Rooms
Basement None
Primary Bedroom Level Floor: 1st
Master Bedroom Floor: 1st
Main Level Bedrooms 2
Interior
Interior Features Disposal, Range/Oven: Free Stdng., Vaulted Ceilings, Granite Countertops
Heating Forced Air, Gas: Central
Cooling Central Air
Flooring Carpet, Hardwood, Tile
Fireplaces Number 1
Equipment Window Coverings
Fireplace true
Window Features Blinds
Appliance Microwave, Refrigerator
Exterior
Exterior Feature Balcony, Double Pane Windows
Carport Spaces 2
Pool Gunite
Community Features Clubhouse
Utilities Available Natural Gas Connected, Electricity Connected, Sewer Connected, Sewer: Public, Water Connected
Amenities Available Barbecue, Clubhouse, Insurance, Maintenance, Pet Rules, Pets Permitted, Playground, Pool, Sewer Paid, Snow Removal, Tennis Court(s), Trash, Water
View Y/N No
Roof Type Asphalt
Present Use Residential
Topography Curb & Gutter, Sidewalks
Total Parking Spaces 2
Private Pool true
Building
Lot Description Curb & Gutter, Sidewalks
Story 2
Sewer Sewer: Connected, Sewer: Public
Water Culinary
Structure Type Brick
New Construction No
Construction Status Blt./Standing
Schools
Elementary Schools Peruvian Park
Middle Schools Union
High Schools Hillcrest
School District Canyons
Others
HOA Name Mattie Harrison
HOA Fee Include Insurance,Maintenance Grounds,Sewer,Trash,Water
Senior Community No
Tax ID 22-32-277-065
Acceptable Financing Cash, Conventional, VA Loan
Horse Property No
Listing Terms Cash, Conventional, VA Loan
Financing Conventional
Read Less Info
Want to know what your home might be worth? Contact us for a FREE valuation!

Our team is ready to help you sell your home for the highest possible price ASAP
Bought with Real Estate Essentials
GET MORE INFORMATION

Kelli Stoneman
Broker Associate | License ID: 5656390-AB00
Broker Associate License ID: 5656390-AB00




