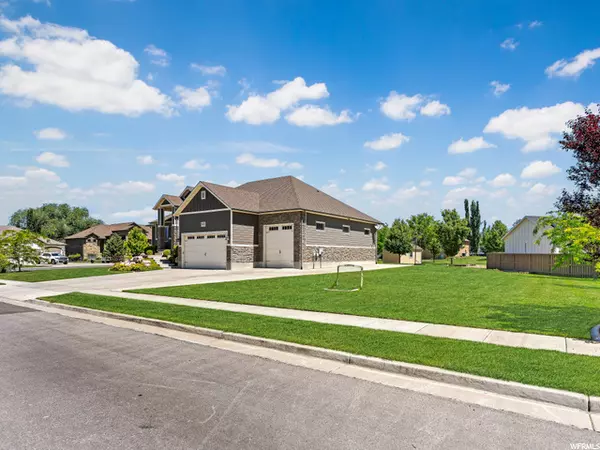For more information regarding the value of a property, please contact us for a free consultation.
Key Details
Sold Price $1,030,000
Property Type Single Family Home
Sub Type Single Family Residence
Listing Status Sold
Purchase Type For Sale
Square Footage 4,430 sqft
Price per Sqft $232
Subdivision Old Farm At Kays Cre
MLS Listing ID 1822262
Sold Date 08/15/22
Style Rambler/Ranch
Bedrooms 6
Full Baths 3
Half Baths 1
Construction Status Blt./Standing
HOA Y/N No
Abv Grd Liv Area 2,243
Year Built 2011
Annual Tax Amount $4,298
Lot Size 0.470 Acres
Acres 0.47
Lot Dimensions 0.0x0.0x0.0
Property Description
Welcome home to this sprawling custom rambler bursting with upgrades at every turn. Soaring ceilings welcome you as you enter the home along with a main floor office complete with a built-in desk featuring ample storage. Designed for large scale entertaining, your oversized great room features a gas fireplace and flows directly into your gourmet kitchen. Enjoy custom cabinets, double wall ovens, gas cooktop, corner pantry and granite countertops. The main level primary bedroom offers a spa style bath with separate shower, oversized soaking tub, dual vanity and a large walk-in closet. Your walkout lower level features a second custom kitchen which also offers double ovens, home theater area plus additional built-ins and kid's cove play area. Conveniently, there is a laundry room on each level and the lower level washer & dryer are included. Plantation shutters, hardwood floors, new carpet, mud room drop zone, custom wood trim and so much more await one lucky buyer. The oversized 4 car garage is designed to fit your boat or small RV. The double deep third bay is over 40 feet long with a 14 foot tall garage door. This west facing home features a covered deck & patio plus .47 acres of lush lawn and well established landscaping. Located near shopping, schools, churches plus offers easy freeway access for a quick commute. Seller would like lease the home back until the middle of September if possible. Call today to schedule your personal tour of this amazing custom home.
Location
State UT
County Davis
Area Kaysville; Fruit Heights; Layton
Zoning Single-Family
Direction Take Kaysville exit. Turn left on 200 N to Wilkie Street then turn right. Take Hill St to Walker Farm Dr. Home is located on the corner. Located in Old Farm at Kayscreek and is very easy to find.
Rooms
Basement Daylight, Full, Walk-Out Access
Primary Bedroom Level Floor: 1st
Master Bedroom Floor: 1st
Main Level Bedrooms 3
Interior
Interior Features Basement Apartment, Bath: Master, Bath: Sep. Tub/Shower, Closet: Walk-In, Den/Office, Disposal, French Doors, Gas Log, Great Room, Kitchen: Second, Mother-in-Law Apt., Oven: Double, Oven: Wall, Range: Gas, Vaulted Ceilings, Granite Countertops, Theater Room
Heating Forced Air, Gas: Central
Cooling Central Air, Active Solar
Flooring Carpet, Hardwood, Tile
Fireplaces Number 1
Equipment Play Gym, Swing Set, Window Coverings, Projector
Fireplace true
Window Features Blinds
Appliance Ceiling Fan, Microwave, Range Hood, Water Softener Owned
Laundry Electric Dryer Hookup, Gas Dryer Hookup
Exterior
Exterior Feature Deck; Covered, Double Pane Windows, Entry (Foyer), Patio: Covered, Walkout
Garage Spaces 4.0
Utilities Available Natural Gas Connected, Electricity Connected, Sewer Connected, Water Connected
View Y/N Yes
View Mountain(s)
Roof Type Asphalt
Present Use Single Family
Topography Corner Lot, Curb & Gutter, Sprinkler: Auto-Full, Terrain, Flat, View: Mountain
Accessibility Single Level Living
Porch Covered
Total Parking Spaces 6
Private Pool false
Building
Lot Description Corner Lot, Curb & Gutter, Sprinkler: Auto-Full, View: Mountain
Faces West
Story 2
Sewer Sewer: Connected
Water Culinary, Secondary
Structure Type Composition,Stone
New Construction No
Construction Status Blt./Standing
Schools
Elementary Schools Kay'S Creek
Middle Schools Shoreline Jr High
High Schools Davis
School District Davis
Others
Senior Community No
Tax ID 11-675-0124
Acceptable Financing Cash, Conventional
Horse Property No
Listing Terms Cash, Conventional
Financing Conventional
Read Less Info
Want to know what your home might be worth? Contact us for a FREE valuation!

Our team is ready to help you sell your home for the highest possible price ASAP
Bought with Presidio Real Estate (North Ridge)
GET MORE INFORMATION

Kelli Stoneman
Broker Associate | License ID: 5656390-AB00
Broker Associate License ID: 5656390-AB00




