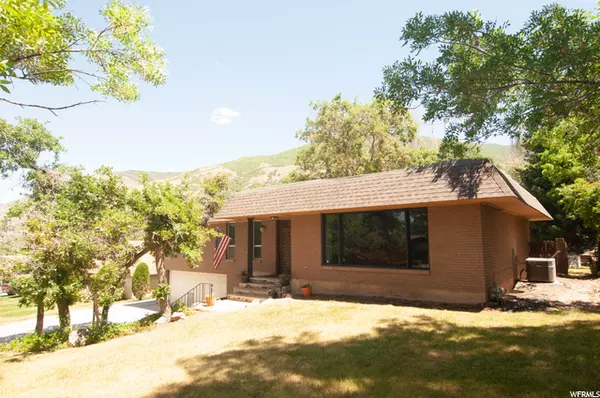For more information regarding the value of a property, please contact us for a free consultation.
Key Details
Sold Price $595,000
Property Type Single Family Home
Sub Type Single Family Residence
Listing Status Sold
Purchase Type For Sale
Square Footage 2,975 sqft
Price per Sqft $200
Subdivision Forest Green Estates
MLS Listing ID 1826660
Sold Date 08/16/22
Style Rambler/Ranch
Bedrooms 5
Full Baths 3
Three Quarter Bath 1
Construction Status Blt./Standing
HOA Y/N No
Abv Grd Liv Area 1,850
Year Built 1967
Annual Tax Amount $3,718
Lot Size 0.290 Acres
Acres 0.29
Lot Dimensions 0.0x0.0x0.0
Property Description
Mid Century modern home in highly sought after Ogden East Bench. Trail access abounds! Beus Pond and Forest Green Park are two blocks away! Close to Weber State, Highway 89, shopping, and 20 minutes from Snow Basin. Basement is finished with a kitchen allowing for possible rental income (city permits required). Home faces West to capture the beautiful sunsets. From the East facing back balconies and patio in the backyard you can see the snow capped mountains. The mostly fenced backyard is pure magic - with mature trees, shade all day long the keeps it cool in the summers. Perfect for gatherings, kids to explore, or your pets to run around. During the winter the view from the master balcony looks like a snow globe scene as the snow falls on the trees. DETAILS: LVP floors throughout, 5 bedroom, 3 full bath, 3/4 bath, 2 car garage, laundry hookups upstairs and downstairs. Upstairs laundry hookups has option for gas or electric. No HOA fees. Main level has two large open concept living areas, connected by a see through gas fireplace. The open space gently flows into the Brand new Upgraded kitchen with granite countertops, huge island, and a single basin granite sink! Electric range. Master bath is completely remodeled with dual shower heads, fully tiled shower, and quartz countertop sink. Basement boasts a small kitchen (cabinets, sink, electric range, space for a fridge) beautiful functional mudroom (next to garage entrance), large storage room with bonus cold storage attached, two bedrooms, and 2 full baths.
Location
State UT
County Weber
Area Ogdn; W Hvn; Ter; Rvrdl
Zoning Single-Family
Rooms
Basement Full
Main Level Bedrooms 3
Interior
Interior Features Bath: Master, Closet: Walk-In, Disposal, Floor Drains, Gas Log, Great Room, Jetted Tub, Kitchen: Updated, Mother-in-Law Apt., Range/Oven: Built-In, Granite Countertops
Cooling Central Air
Flooring Carpet, Laminate
Fireplaces Number 2
Fireplaces Type Insert
Equipment Fireplace Insert, Humidifier, Swing Set, Window Coverings
Fireplace true
Window Features Blinds,Drapes,Part
Appliance Ceiling Fan, Microwave, Water Softener Owned
Laundry Electric Dryer Hookup, Gas Dryer Hookup
Exterior
Exterior Feature Skylights, Sliding Glass Doors, Patio: Open
Garage Spaces 2.0
Utilities Available Natural Gas Connected, Electricity Connected, Sewer Connected, Water Connected
View Y/N Yes
View Mountain(s)
Roof Type Asphalt,Bitumen,Flat
Present Use Single Family
Topography Curb & Gutter, Fenced: Full, Fenced: Part, Secluded Yard, Sidewalks, Sprinkler: Auto-Full, View: Mountain
Accessibility Accessible Doors, Accessible Hallway(s)
Porch Patio: Open
Total Parking Spaces 6
Private Pool false
Building
Lot Description Curb & Gutter, Fenced: Full, Fenced: Part, Secluded, Sidewalks, Sprinkler: Auto-Full, View: Mountain
Faces West
Story 2
Sewer Sewer: Connected
Water Culinary, Secondary
Structure Type Brick
New Construction No
Construction Status Blt./Standing
Schools
Elementary Schools Shadow Valley
Middle Schools Mount Ogden
High Schools Ogden
School District Ogden
Others
Senior Community No
Tax ID 06-101-0011
Acceptable Financing Cash, Conventional, FHA, VA Loan
Horse Property No
Listing Terms Cash, Conventional, FHA, VA Loan
Financing Conventional
Read Less Info
Want to know what your home might be worth? Contact us for a FREE valuation!

Our team is ready to help you sell your home for the highest possible price ASAP
Bought with Better Homes and Gardens Real Estate Momentum (Ogden)
GET MORE INFORMATION

Kelli Stoneman
Broker Associate | License ID: 5656390-AB00
Broker Associate License ID: 5656390-AB00




