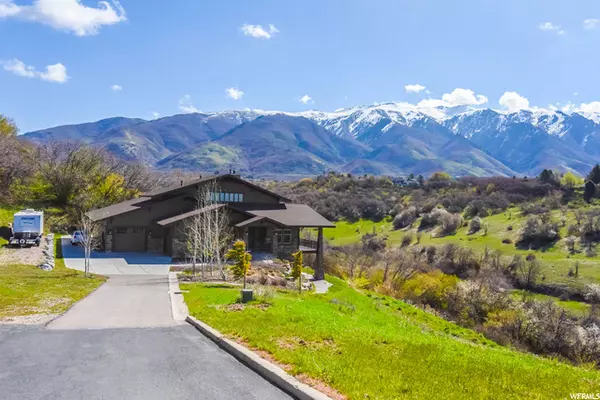For more information regarding the value of a property, please contact us for a free consultation.
Key Details
Sold Price $750,000
Property Type Single Family Home
Sub Type Single Family Residence
Listing Status Sold
Purchase Type For Sale
Square Footage 5,130 sqft
Price per Sqft $146
MLS Listing ID 1806560
Sold Date 08/15/22
Style Bungalow/Cottage
Bedrooms 5
Full Baths 1
Half Baths 1
Three Quarter Bath 1
Construction Status Blt./Standing
HOA Y/N No
Abv Grd Liv Area 2,384
Year Built 2016
Annual Tax Amount $404
Lot Size 0.730 Acres
Acres 0.73
Lot Dimensions 0.0x0.0x0.0
Property Description
One of a kind views in East Layton! Classic Craftsman style home tucked way in a quiet neighborhood with unbelievable scenery. This property is truly amazing. Experience luxury finishes with expansive mountain and valley views high on the east bench. Panoramic park like vista provide a feeling of seclusion and solitude with access to Kays Creek, the lake, and privacy of this coveted location. Attention to detail was paramount in the design and construction of this Craftsman charmer. Features include low-pitched gable roofs, overhanging eaves with exposed rafters and beams, heavy, tapered stone columns, patterned window panes and a covered front porch and deck. Walk into an open floor plan with hardwood floors and vaulted ceilings. Find yourself walking into a great room surrounded by wood windows, formal dining, and open kitchen / living. Come warm yourself by the gas fireplace enveloped in heritage green tile complementing the rich woodwork of the room and built in fireplace mantle. The living room is lined with french doors that lead to a covered walk out deck that stretches the length of the home. A custom kitchen includes double ovens, granite countertops and formal island. Exquisite Master Suite with large open windows, transom lighting and large walk in closet. The master bath is complete with custom ribbon and hexagonal tile inlays, classic subway tile, double sink with built in linen storage, stand alone soaking tub with separate shower. Custom woodwork throughout the living and bedrooms. Additional amenities include custom mudroom lockers with with antique leaded glass, pet washroom, 10' ceilings, expansive Trex deck, rod iron railings, French doors and Suspended Slab of 22 x 25 deck for cold storage. Downstairs offers a full daylight walk-out basement. You will love the location, finishes, and views from this new home. Close to freeway, park, walking trail, shopping, and Hill Air Force Base. Schedule your private showing today.
Location
State UT
County Davis
Area Kaysville; Fruit Heights; Layton
Zoning Single-Family
Rooms
Basement Entrance, Full, Walk-Out Access
Primary Bedroom Level Floor: 1st
Master Bedroom Floor: 1st
Main Level Bedrooms 2
Interior
Interior Features Bath: Master, Central Vacuum, Closet: Walk-In, Gas Log, Oven: Wall, Range: Gas, Vaulted Ceilings, Granite Countertops, Theater Room, Smart Thermostat(s)
Cooling Central Air
Flooring Carpet, Hardwood, Tile
Fireplaces Number 1
Equipment Humidifier
Fireplace true
Appliance Refrigerator, Water Softener Owned
Exterior
Exterior Feature Balcony, Basement Entrance, Deck; Covered, Double Pane Windows, Entry (Foyer), Lighting, Patio: Covered, Porch: Open, Walkout
Garage Spaces 3.0
Utilities Available Natural Gas Connected, Electricity Connected, Sewer Connected, Water Connected
View Y/N Yes
View Lake, Mountain(s)
Roof Type Asphalt
Present Use Single Family
Topography Secluded Yard, Sprinkler: Auto-Part, Terrain: Hilly, View: Lake, View: Mountain, Wooded, Drip Irrigation: Auto-Part, Private
Accessibility Accessible Hallway(s)
Porch Covered, Porch: Open
Total Parking Spaces 3
Private Pool false
Building
Lot Description Secluded, Sprinkler: Auto-Part, Terrain: Hilly, View: Lake, View: Mountain, Wooded, Drip Irrigation: Auto-Part, Private
Story 2
Sewer Sewer: Connected
Water Culinary
Structure Type Clapboard/Masonite,Stone,Cement Siding
New Construction No
Construction Status Blt./Standing
Schools
Elementary Schools Adams
Middle Schools North Layton
High Schools Northridge
School District Davis
Others
Senior Community No
Tax ID 09-223-0009
Acceptable Financing Cash, Conventional
Horse Property No
Listing Terms Cash, Conventional
Financing Conventional
Read Less Info
Want to know what your home might be worth? Contact us for a FREE valuation!

Our team is ready to help you sell your home for the highest possible price ASAP
Bought with Coldwell Banker Realty (South Ogden)
GET MORE INFORMATION

Kelli Stoneman
Broker Associate | License ID: 5656390-AB00
Broker Associate License ID: 5656390-AB00




