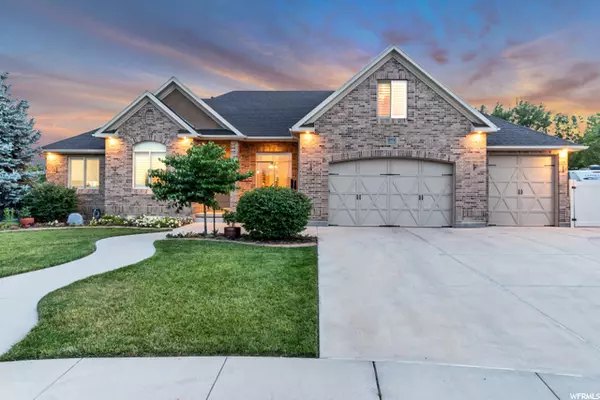For more information regarding the value of a property, please contact us for a free consultation.
Key Details
Sold Price $1,020,000
Property Type Single Family Home
Sub Type Single Family Residence
Listing Status Sold
Purchase Type For Sale
Square Footage 4,846 sqft
Price per Sqft $210
Subdivision Midas Creek
MLS Listing ID 1828219
Sold Date 08/11/22
Style Rambler/Ranch
Bedrooms 6
Full Baths 4
Half Baths 1
Construction Status Blt./Standing
HOA Y/N No
Abv Grd Liv Area 2,754
Year Built 2007
Annual Tax Amount $4,274
Lot Size 0.420 Acres
Acres 0.42
Lot Dimensions 0.0x0.0x0.0
Property Description
You'll love this custom rambler in a very desirable South Jordan neighborhood, close to shopping, highway access and schools! The main floor features a large great room with new laminate flooring, formal sitting area, cozy fireplace, vaulted ceilings and a family room that is connected to a spacious kitchen with custom cabinets that include: newer appliances, cabinet appliance fronts, large island, custom panty with power, double ovens, gas range, spice cabinet and granite countertops. The main floor laundry room has a sink. Enjoy retiring each evening to the master suite with accent wall, barn door, tray ceiling, dual vanities, soaker tub and walk-in closet. The kids will love the loft that has 2 bedrooms, play nook, full bath and homework desk. The basement offers 9ft ceilings, 2 bedrooms, 2nd laundry with sink and built in ironing board, office with built in desks, ample storage, family room that is plumbed for a 2nd kitchen and a state of the art theatre room w/superior sound and seating and includes: screen, projector, audio receiver, DVD player and speakers. The huge west facing backyard has tons of evening shade and is a perfect place to entertain family and friends. There is a dual compartment detached 12X25 storage shed with power for the kids toys and the lawn equipment, basketball court, gazebo/pergola, 3 planter boxes with drip system that will be ready to harvest for the new buyers (tomatoes, jalapenos, grapes, peppers, zucchini and raspberries), fruit trees (peach and plum), hot tub, natural gas fire pit on an oversized concrete patio and huge RV parking with 30 amp hookups and dump station. Other features include: High efficiency heating/air system that has 13 zones for ultimate comfort, electrostatic air cleaner and UV light. 2 water heaters, water softener, central vac, up-graded R-60 insulation and insulated / heated 4 car garage with workbench area, lots of outlets, water spigot and built-in shelves. Echo lighting, smart light switches, Christmas light and eve light timer switches, keyless entries on exterior doors, whole home RO system and instant hot water circulation. This home has so many extras you won't want to miss it! Square footage figures are provided as a courtesy estimate Buyer is advised to obtain an independent measurement.
Location
State UT
County Salt Lake
Area Wj; Sj; Rvrton; Herriman; Bingh
Zoning Single-Family
Rooms
Basement Full
Primary Bedroom Level Floor: 1st
Master Bedroom Floor: 1st
Main Level Bedrooms 2
Interior
Interior Features Alarm: Security, Bath: Master, Bath: Sep. Tub/Shower, Central Vacuum, Closet: Walk-In, Den/Office, Disposal, Floor Drains, French Doors, Gas Log, Great Room, Kitchen: Updated, Oven: Double, Oven: Wall, Range: Countertop, Range: Gas, Vaulted Ceilings, Instantaneous Hot Water, Granite Countertops, Theater Room, Video Door Bell(s), Smart Thermostat(s)
Cooling Central Air
Flooring Carpet, Laminate, Tile
Fireplaces Number 1
Equipment Alarm System, Basketball Standard, Dog Run, Gazebo, Hot Tub, Humidifier, Storage Shed(s), Window Coverings, Workbench, Projector
Fireplace true
Window Features Blinds,Drapes,Full,Plantation Shutters
Appliance Ceiling Fan, Microwave, Range Hood, Water Softener Owned
Exterior
Exterior Feature Attic Fan, Double Pane Windows, Entry (Foyer), Out Buildings, Lighting, Patio: Open
Garage Spaces 4.0
Utilities Available Natural Gas Connected, Electricity Connected, Sewer Connected, Sewer: Public, Water Connected
View Y/N Yes
View Mountain(s)
Roof Type Asphalt
Present Use Single Family
Topography Cul-de-Sac, Curb & Gutter, Fenced: Full, Road: Paved, Sidewalks, Sprinkler: Auto-Full, Terrain, Flat, View: Mountain, Drip Irrigation: Auto-Full
Accessibility Accessible Hallway(s), Accessible Kitchen Appliances, Grip-Accessible Features, Single Level Living
Porch Patio: Open
Total Parking Spaces 14
Private Pool false
Building
Lot Description Cul-De-Sac, Curb & Gutter, Fenced: Full, Road: Paved, Sidewalks, Sprinkler: Auto-Full, View: Mountain, Drip Irrigation: Auto-Full
Faces East
Story 3
Sewer Sewer: Connected, Sewer: Public
Water Culinary
Structure Type Brick,Stucco
New Construction No
Construction Status Blt./Standing
Schools
Elementary Schools Monte Vista
Middle Schools South Jordan
High Schools Bingham
School District Jordan
Others
Senior Community No
Tax ID 27-20-476-028
Security Features Security System
Acceptable Financing Cash, Conventional, VA Loan
Horse Property No
Listing Terms Cash, Conventional, VA Loan
Financing Cash
Read Less Info
Want to know what your home might be worth? Contact us for a FREE valuation!

Our team is ready to help you sell your home for the highest possible price ASAP
Bought with Cannon & Company
GET MORE INFORMATION

Kelli Stoneman
Broker Associate | License ID: 5656390-AB00
Broker Associate License ID: 5656390-AB00




