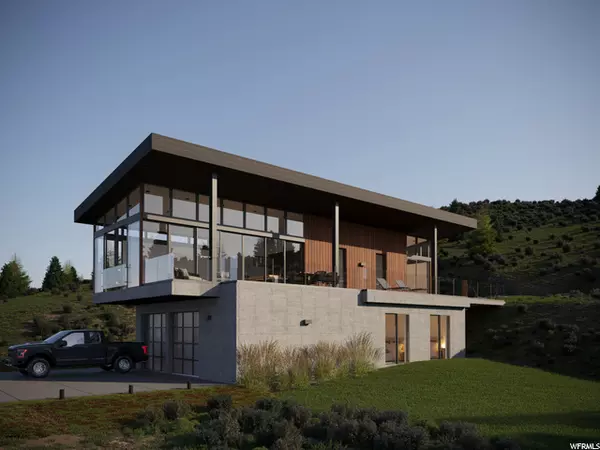For more information regarding the value of a property, please contact us for a free consultation.
Key Details
Sold Price $1,545,000
Property Type Single Family Home
Sub Type Single Family Residence
Listing Status Sold
Purchase Type For Sale
Square Footage 2,153 sqft
Price per Sqft $717
Subdivision Benloch Ranch
MLS Listing ID 1834215
Sold Date 08/15/22
Style Stories: 2
Bedrooms 3
Half Baths 1
Three Quarter Bath 3
Construction Status To Be Built
HOA Fees $179/mo
HOA Y/N Yes
Abv Grd Liv Area 1,348
Year Built 2022
Annual Tax Amount $1
Lot Size 9,583 Sqft
Acres 0.22
Lot Dimensions 0.0x0.0x0.0
Property Description
Introducing the Skylark floor plan at Benloch Ranch, a master planned community of more than 2,300 acres along Highway 32, just south of the Jordanelle Reservoir, minutes outside Park City, Utah where exceptional homes meet uncommon pricing. The Skylark is 1,034 sq. ft. of outdoor deck space, 660 sq. ft. of garage combined with 2,153 sq feet under roof equaling 3,847 sq feet of functionality. It is also offered in 2 different floor plans. Gorgeous windows and doors, a chef's kitchen with premium appliances, generously appointed plumbing and electrical packages, this home is unlike anything you will find in the Park City area. Gorgeous white oak floors, optional elevator, elegant stone, a low maintenance metal roof, custom millwork, and upgrades throughout. Garage includes a 50 amp service for electric vehicle plug. Pricing is for the base
Location
State UT
County Wasatch
Area Charleston; Heber
Zoning See Remarks, Single-Family
Rooms
Basement Slab, Walk-Out Access
Primary Bedroom Level Floor: 1st
Master Bedroom Floor: 1st
Main Level Bedrooms 1
Interior
Interior Features Bath: Master, Closet: Walk-In, Disposal, Range: Gas, Vaulted Ceilings, Granite Countertops
Heating Gas: Central
Cooling Central Air
Flooring Hardwood
Fireplace false
Window Features None
Appliance Ceiling Fan, Microwave, Refrigerator
Exterior
Exterior Feature See Remarks, Entry (Foyer), Lighting
Garage Spaces 2.0
Utilities Available Natural Gas Connected, Electricity Connected, Sewer Connected, Water Connected
Amenities Available Biking Trails, RV Parking, Controlled Access, Hiking Trails, On Site Security, Pets Permitted
View Y/N Yes
View Mountain(s), Valley
Roof Type Metal
Present Use Single Family
Topography Terrain: Mountain, View: Mountain, View: Valley, Wooded
Total Parking Spaces 4
Private Pool false
Building
Lot Description Terrain: Mountain, View: Mountain, View: Valley, Wooded
Faces North
Story 2
Sewer Sewer: Connected
Water Culinary
Structure Type Cedar
New Construction Yes
Construction Status To Be Built
Schools
Elementary Schools Heber Valley
Middle Schools Wasatch
High Schools Wasatch
School District Wasatch
Others
Senior Community No
Tax ID 00-0021-6003
Acceptable Financing Cash, Conventional
Horse Property No
Listing Terms Cash, Conventional
Financing Conventional
Read Less Info
Want to know what your home might be worth? Contact us for a FREE valuation!

Our team is ready to help you sell your home for the highest possible price ASAP
Bought with KW Utah Realtors Keller Williams
GET MORE INFORMATION
Kelli Stoneman
Broker Associate | License ID: 5656390-AB00
Broker Associate License ID: 5656390-AB00




