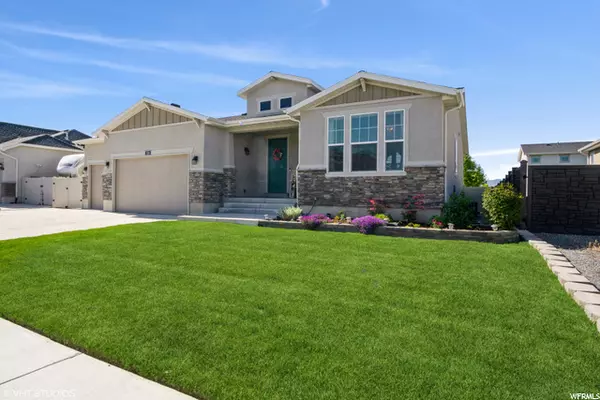For more information regarding the value of a property, please contact us for a free consultation.
Key Details
Sold Price $600,000
Property Type Single Family Home
Sub Type Single Family Residence
Listing Status Sold
Purchase Type For Sale
Square Footage 3,158 sqft
Price per Sqft $189
Subdivision Benson Mill Crossing
MLS Listing ID 1830961
Sold Date 08/26/22
Style Rambler/Ranch
Bedrooms 6
Full Baths 2
Three Quarter Bath 1
Construction Status Blt./Standing
HOA Fees $10/ann
HOA Y/N Yes
Abv Grd Liv Area 1,579
Year Built 2015
Annual Tax Amount $3,098
Lot Size 7,840 Sqft
Acres 0.18
Lot Dimensions 0.0x0.0x0.0
Property Description
Meticulously and well cared for Ivory Home Rambler in the desirable Benson Mill Crossing neighborhood at Stansbury Park. This home boasts an open and spacious kitchen, dinning and family room. All doors inside on the main level are 8ft tall. with 9 ft. ceilings!!! Kitchen features white cabinets, granite countertops and quarts on the island with a tall and large pantry. Master bedroom with ensuite bathroom and a large walk-in closet. Two more bedrooms and a main floor laundry round out the first floor offering main level living convenience for everyone. Basement is 100% finished and perfect for entertaining with a brand new kitchenette, upgraded waterproof laminate flooring, 3 bedrooms and a full bath. 3 car tandem garage with plenty of space for parking inside and outside on the driveway let alone the long RV pad found on the east side of the home! The backyard and custom built awning are a dream! Perfect for hosting parties outside or just relaxing. This home includes a Radon Gas Removal System, Security System, and PAID OFF solar panels! Last but not least, this home is conveniently close to schools, retail, parks, golf course, with easy access to I-80 and State Route 36. You will not find a better home with these upgrades! TRULY a unique gem and a must see! Schedule your showing right away.
Location
State UT
County Tooele
Area Grantsville; Tooele; Erda; Stanp
Zoning Single-Family
Rooms
Basement Full
Primary Bedroom Level Floor: 1st
Master Bedroom Floor: 1st
Main Level Bedrooms 3
Interior
Interior Features Alarm: Security, Bath: Master, Closet: Walk-In, Disposal, Great Room, Oven: Gas, Range: Gas, Range/Oven: Free Stdng., Granite Countertops
Cooling Central Air
Flooring Carpet, Laminate, Tile
Fireplace false
Window Features Blinds
Appliance Ceiling Fan, Microwave
Laundry Electric Dryer Hookup
Exterior
Exterior Feature Awning(s), Double Pane Windows, Patio: Covered, Sliding Glass Doors
Garage Spaces 3.0
Utilities Available Natural Gas Connected, Electricity Connected, Sewer Connected, Water Connected
Amenities Available Playground
View Y/N Yes
View Mountain(s)
Roof Type Asphalt
Present Use Single Family
Topography Curb & Gutter, Fenced: Full, Sidewalks, Sprinkler: Auto-Full, View: Mountain
Accessibility Single Level Living
Porch Covered
Total Parking Spaces 11
Private Pool false
Building
Lot Description Curb & Gutter, Fenced: Full, Sidewalks, Sprinkler: Auto-Full, View: Mountain
Faces North
Story 2
Sewer Sewer: Connected
Water Culinary
Structure Type Stone,Stucco,Cement Siding
New Construction No
Construction Status Blt./Standing
Schools
Elementary Schools Old Mill
Middle Schools Clarke N Johnsen
High Schools Stansbury
School District Tooele
Others
HOA Name ACS
Senior Community No
Tax ID 18-065-0-0838
Security Features Security System
Acceptable Financing Cash, Conventional, FHA, VA Loan, USDA Rural Development
Horse Property No
Listing Terms Cash, Conventional, FHA, VA Loan, USDA Rural Development
Financing Conventional
Read Less Info
Want to know what your home might be worth? Contact us for a FREE valuation!

Our team is ready to help you sell your home for the highest possible price ASAP
Bought with Latitude 40 Properties, LLC
GET MORE INFORMATION

Kelli Stoneman
Broker Associate | License ID: 5656390-AB00
Broker Associate License ID: 5656390-AB00




