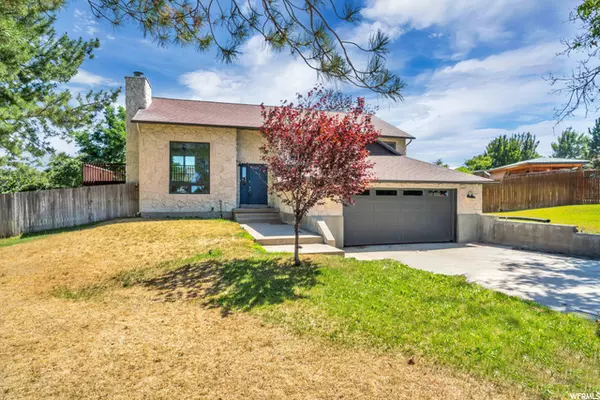For more information regarding the value of a property, please contact us for a free consultation.
Key Details
Sold Price $600,000
Property Type Single Family Home
Sub Type Single Family Residence
Listing Status Sold
Purchase Type For Sale
Square Footage 2,288 sqft
Price per Sqft $262
Subdivision Country Roads
MLS Listing ID 1822344
Sold Date 08/31/22
Style Tri/Multi-Level
Bedrooms 4
Half Baths 1
Three Quarter Bath 2
Construction Status Blt./Standing
HOA Y/N No
Abv Grd Liv Area 1,988
Year Built 1978
Annual Tax Amount $2,561
Lot Size 0.410 Acres
Acres 0.41
Lot Dimensions 0.0x0.0x0.0
Property Description
This fresh on the market 4 bed 3 bath fully updated home sits on a huge nearly half acre cul de sac lot, new roof with fresh carpet and paint throughout. Wonderful Open Floor Plan with Large Semi-Formal Dining Above/Open to Formal Living Room*Updated Kitchen with Beautiful Granite Countertops, Attractive Stainless Steel Appliances, Gas Range, Pantry & More*Master Bedroom with Illuminated Cedar-Lined Closet, Private Balcony, Spacious Master Bath*3 Additional Bedrooms, PLUS, Stunning Bath Awesome Electric Radiant Heated Tile Floor, Skylight bathroom & Hallway Invite Abundant Natural light, *Kitchen Appliances, Washer & Dryer Included. Attached/Built-In Oversized 2 Car Garage Huge 13' X 20' Shed with Electricity, Lights/Outlet, Rollup Door & Extra-Wide Man Door Close to great schools and shopping. This home has everything you need to entertain including a theatre room, come check it out.
Location
State UT
County Salt Lake
Area Wj; Sj; Rvrton; Herriman; Bingh
Zoning Single-Family
Rooms
Basement Daylight, Entrance
Primary Bedroom Level Floor: 2nd
Master Bedroom Floor: 2nd
Interior
Interior Features See Remarks, Bath: Master, Disposal, Floor Drains, Gas Log, Granite Countertops
Cooling Central Air
Flooring Carpet, Hardwood, Laminate, Tile, Travertine, Concrete
Fireplaces Number 1
Equipment Humidifier, Storage Shed(s), Window Coverings, Workbench
Fireplace true
Window Features Blinds,Part
Appliance Ceiling Fan, Dryer, Microwave, Refrigerator, Washer
Laundry Electric Dryer Hookup
Exterior
Exterior Feature See Remarks, Attic Fan, Balcony, Basement Entrance, Double Pane Windows, Entry (Foyer), Out Buildings, Lighting, Porch: Open, Skylights, Sliding Glass Doors, Stained Glass Windows, Storm Doors, Patio: Open
Garage Spaces 2.0
Utilities Available Natural Gas Connected, Electricity Connected, Sewer Connected, Sewer: Public, Water Connected
View Y/N Yes
View Mountain(s)
Roof Type Asphalt,Pitched
Present Use Single Family
Topography See Remarks, Cul-de-Sac, Curb & Gutter, Fenced: Part, Road: Paved, Secluded Yard, Sidewalks, Sprinkler: Auto-Full, Terrain: Grad Slope, View: Mountain
Porch Porch: Open, Patio: Open
Total Parking Spaces 6
Private Pool false
Building
Lot Description See Remarks, Cul-De-Sac, Curb & Gutter, Fenced: Part, Road: Paved, Secluded, Sidewalks, Sprinkler: Auto-Full, Terrain: Grad Slope, View: Mountain
Story 3
Sewer Sewer: Connected, Sewer: Public
Water Culinary
Structure Type Aluminum,Stone
New Construction No
Construction Status Blt./Standing
Schools
Elementary Schools Monte Vista
Middle Schools South Jordan
High Schools Bingham
School District Jordan
Others
Senior Community No
Tax ID 27-16-251-007
Acceptable Financing Cash, Conventional, FHA, VA Loan
Horse Property No
Listing Terms Cash, Conventional, FHA, VA Loan
Financing Conventional
Read Less Info
Want to know what your home might be worth? Contact us for a FREE valuation!

Our team is ready to help you sell your home for the highest possible price ASAP
Bought with SALT & SUMMIT REAL ESTATE GROUP
GET MORE INFORMATION

Kelli Stoneman
Broker Associate | License ID: 5656390-AB00
Broker Associate License ID: 5656390-AB00




