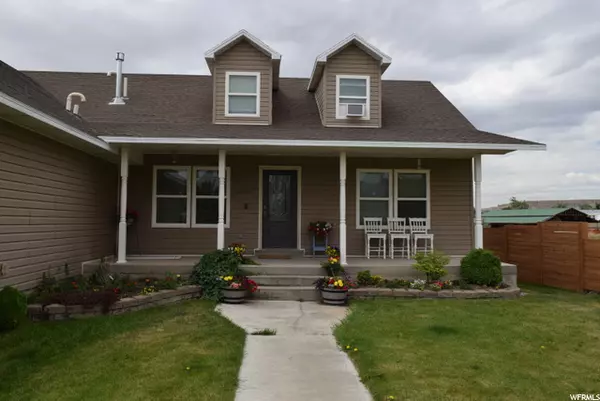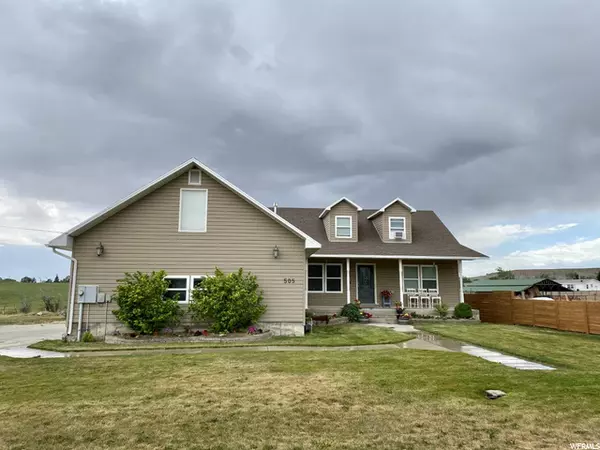For more information regarding the value of a property, please contact us for a free consultation.
Key Details
Sold Price $498,000
Property Type Single Family Home
Sub Type Single Family Residence
Listing Status Sold
Purchase Type For Sale
Square Footage 4,346 sqft
Price per Sqft $114
MLS Listing ID 1825493
Sold Date 08/31/22
Style Stories: 2
Bedrooms 5
Full Baths 3
Half Baths 1
Construction Status Blt./Standing
HOA Y/N No
Abv Grd Liv Area 2,532
Year Built 2007
Annual Tax Amount $2,839
Lot Size 0.630 Acres
Acres 0.63
Lot Dimensions 0.0x0.0x0.0
Property Description
From the moment you drive down the quiet country street and pull into the spacious driveway of this 5 bedroom 3 1/2 bath home you will fall in love. From there beautiful landscaping to the adorable front porch this home draws you in. Once you enter the home and see the bright entryway that leads you into the great room where there is a large family room, dining room and spacious kitchen you feel at home. The master suite is separate from the other bedrooms and offers a large bathroom with a separate shower and tub. This 4300+ square-foot home was built in 2007 and they did not leave out any features. Plenty of storage in all the cabinets and cupboards in the kitchen as well as numerous closets offer lots of space not to mention the unfinished basement where you could have more bedrooms, a large family room, an office, or even a workshop with the walkout basement. This home sits on .63 of an acre and has a fully fenced portion as well as easily accessible parking or space for a future garage if that is in your plans. Call us today to see the house and start planning how you can make it your future home. Square footage figures are provided as a courtesy estimate only and were obtained from county records. Buyer is advised to obtain an independent measurement.
Location
State UT
County Emery
Area Castle Dale; Orangeville
Zoning Single-Family
Rooms
Basement Walk-Out Access
Main Level Bedrooms 2
Interior
Interior Features Bath: Master, Closet: Walk-In, Disposal, Range/Oven: Built-In, Vaulted Ceilings
Heating Forced Air, Gas: Central
Cooling Central Air
Flooring Carpet, Hardwood, Tile, Vinyl
Fireplace false
Window Features Blinds
Appliance Ceiling Fan, Range Hood, Refrigerator
Exterior
Exterior Feature Basement Entrance, Deck; Covered, Double Pane Windows, Entry (Foyer), Porch: Open, Walkout
Garage Spaces 2.0
Utilities Available Natural Gas Connected, Electricity Connected, Sewer Connected, Sewer: Public, Water Connected
View Y/N Yes
View Mountain(s)
Roof Type Asphalt
Present Use Single Family
Topography Fenced: Part, Road: Paved, Sprinkler: Auto-Full, Terrain, Flat, View: Mountain
Porch Porch: Open
Total Parking Spaces 8
Private Pool false
Building
Lot Description Fenced: Part, Road: Paved, Sprinkler: Auto-Full, View: Mountain
Story 3
Sewer Sewer: Connected, Sewer: Public
Water Culinary, Secondary
New Construction No
Construction Status Blt./Standing
Schools
Elementary Schools Cottonwood
Middle Schools San Rafael
High Schools Emery County
School District Emery
Others
Senior Community No
Tax ID 01-0240-0064
Acceptable Financing Cash, Conventional, FHA, VA Loan, USDA Rural Development
Horse Property No
Listing Terms Cash, Conventional, FHA, VA Loan, USDA Rural Development
Financing Conventional
Read Less Info
Want to know what your home might be worth? Contact us for a FREE valuation!

Our team is ready to help you sell your home for the highest possible price ASAP
Bought with Etzel Realty, LLC
GET MORE INFORMATION
Kelli Stoneman
Broker Associate | License ID: 5656390-AB00
Broker Associate License ID: 5656390-AB00




