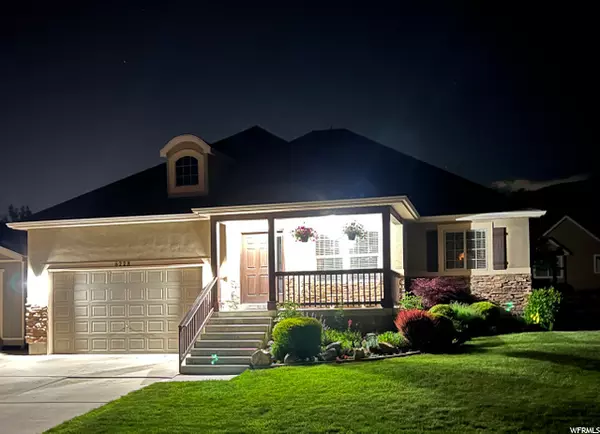For more information regarding the value of a property, please contact us for a free consultation.
Key Details
Sold Price $710,000
Property Type Single Family Home
Sub Type Single Family Residence
Listing Status Sold
Purchase Type For Sale
Square Footage 3,764 sqft
Price per Sqft $188
Subdivision Highland Hills
MLS Listing ID 1819168
Sold Date 08/31/22
Style Rambler/Ranch
Bedrooms 6
Full Baths 3
Construction Status Blt./Standing
HOA Y/N No
Abv Grd Liv Area 1,882
Year Built 2004
Annual Tax Amount $2,431
Lot Size 7,840 Sqft
Acres 0.18
Lot Dimensions 0.0x0.0x0.0
Property Description
HUGE PRICE REDUCTION! MOTIVATED SELLERS Sitting on the charming front porch, with the majestic mountain views surrounding you..."Welcome Home". Close to this home you can enjoy the outdoors by riding or walking on paths, enjoying the parks, or riding on the mountain bike trails. It's also a short walk to the award winning Ridgeline Elementary. South facing on Apollo Way, sits this elegant home in the highly sought after neighborhood of Highland Hills. With a total of 5 bedrooms, a den/office, 3 full bathrooms, 4 living spaces, including spacious open concept living, let the entertaining begin. The primary bedroom suite is beautiful and spacious, featuring high ceilings and updated lighting. You can enjoy the beautiful en-suite, including double sinks, large soaking tub, and separate shower. The fully finished basement has two entertaining areas, 2 bedrooms, a den/office, a full bathroom, and large enclosed areas for your storage. The home is fully landscaped, clean, well maintained with fresh paint and new light fixtures, making it turn-key ready! There is an option to purchase 5 feet more land behind the home. Buyer is responsible for calling Highland city to receive current information if interested. Last year it was around 5k, which is a great deal. Don't miss out on this perfectly priced home.
Location
State UT
County Utah
Area Am Fork; Hlnd; Lehi; Saratog.
Zoning Single-Family
Rooms
Basement Full
Primary Bedroom Level Floor: 1st
Master Bedroom Floor: 1st
Main Level Bedrooms 3
Interior
Interior Features Bath: Master, Bath: Sep. Tub/Shower, Closet: Walk-In, Den/Office, Disposal, Great Room, Oven: Gas, Range: Gas, Granite Countertops
Heating Gas: Central
Cooling Central Air
Flooring Carpet, Tile
Fireplaces Number 1
Fireplaces Type Insert
Equipment Fireplace Insert, Storage Shed(s)
Fireplace true
Window Features Blinds
Appliance Microwave, Water Softener Owned
Laundry Gas Dryer Hookup
Exterior
Exterior Feature Porch: Open, Sliding Glass Doors, Patio: Open
Garage Spaces 2.0
View Y/N Yes
View Mountain(s)
Roof Type Asphalt
Present Use Single Family
Topography Curb & Gutter, Fenced: Part, Road: Paved, Sidewalks, Sprinkler: Auto-Full, Terrain, Flat, View: Mountain
Porch Porch: Open, Patio: Open
Total Parking Spaces 4
Private Pool false
Building
Lot Description Curb & Gutter, Fenced: Part, Road: Paved, Sidewalks, Sprinkler: Auto-Full, View: Mountain
Faces South
Story 2
Water Culinary
Structure Type Cedar,Stone,Stucco
New Construction No
Construction Status Blt./Standing
Schools
Elementary Schools Ridgeline
Middle Schools Timberline
High Schools Lone Peak
School District Alpine
Others
Senior Community No
Tax ID 41-500-0046
Horse Property No
Financing Conventional
Read Less Info
Want to know what your home might be worth? Contact us for a FREE valuation!

Our team is ready to help you sell your home for the highest possible price ASAP
Bought with Weichert, Realtors - Foothills
GET MORE INFORMATION

Kelli Stoneman
Broker Associate | License ID: 5656390-AB00
Broker Associate License ID: 5656390-AB00




