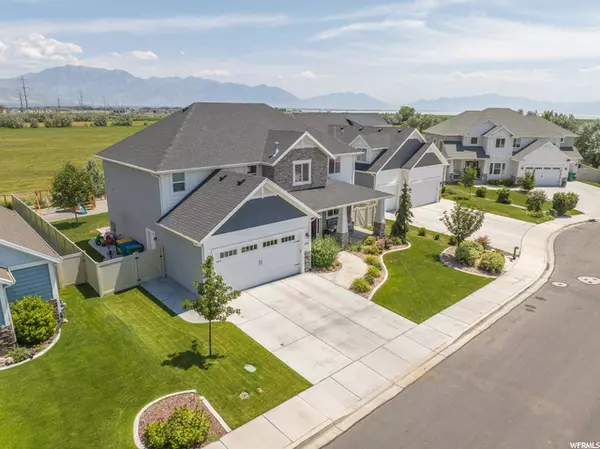For more information regarding the value of a property, please contact us for a free consultation.
Key Details
Sold Price $685,000
Property Type Single Family Home
Sub Type Single Family Residence
Listing Status Sold
Purchase Type For Sale
Square Footage 2,853 sqft
Price per Sqft $240
Subdivision Spring Creek Ranch
MLS Listing ID 1831196
Sold Date 09/08/22
Style Stories: 2
Bedrooms 5
Full Baths 3
Construction Status Blt./Standing
HOA Fees $35/mo
HOA Y/N Yes
Abv Grd Liv Area 2,853
Year Built 2015
Annual Tax Amount $2,275
Lot Size 8,712 Sqft
Acres 0.2
Lot Dimensions 58.6x123.0x69.7
Property Description
Welcome Home! Location really is everything, and this feels like country living, yet it has easy access to the freeway and all the conveniences of the city! The west facing home creates a shady backyard overlooking trees and fields and cows - it feels like a peaceful escape from the world! Backyard includes a firepit, playground set, and awesome low-maintenance landscaping. This immaculately kept home has an open concept floor plan with gorgeous finishes. Four large bedrooms, a loft and the laundry are all on one level, and an additional bedroom and office are on the main floor. The stylish and spacious kitchen, dining and living area has access to a walk-out patio to extend the living and entertaining space outdoors. In an HOA with nice amenities (parks, trails, pickleball, tennis, basketball), but low monthly fee of only $35. Great bonus features include climate control dual zone HVAC with smart thermostat, Kitchenaid appliances, mudroom, pantry, lots of storage space (including a huge crawlspace), video doorbells, and more. Schedule your showing today! Square footage figures are provided as a courtesy estimate only and were obtained from previous builder MLS. Buyer is advised to obtain an independent measurement.
Location
State UT
County Utah
Area Am Fork; Hlnd; Lehi; Saratog.
Zoning Single-Family
Direction Double check your GPS - sometimes it tries to take you to
Rooms
Basement None
Primary Bedroom Level Floor: 2nd
Master Bedroom Floor: 2nd
Main Level Bedrooms 1
Interior
Interior Features Bath: Master, Bath: Sep. Tub/Shower, Closet: Walk-In, Den/Office, Disposal, Gas Log, Great Room, Range: Gas, Range/Oven: Free Stdng., Granite Countertops, Video Door Bell(s), Smart Thermostat(s)
Heating Gas: Central
Cooling Central Air
Flooring Carpet, Laminate, Tile
Fireplaces Number 1
Fireplaces Type Insert
Equipment Fireplace Insert, Play Gym, Swing Set, Window Coverings, Workbench
Fireplace true
Window Features See Remarks,Blinds
Appliance Microwave, Range Hood
Laundry Electric Dryer Hookup
Exterior
Exterior Feature Double Pane Windows, Lighting, Porch: Open, Sliding Glass Doors, Patio: Open
Garage Spaces 2.0
Utilities Available Natural Gas Connected, Electricity Connected, Sewer Connected, Sewer: Public, Water Connected
Amenities Available Biking Trails, Hiking Trails, Pets Permitted, Picnic Area, Playground, Tennis Court(s)
View Y/N Yes
View Mountain(s)
Roof Type Asphalt
Present Use Single Family
Topography Curb & Gutter, Fenced: Full, Road: Paved, Sidewalks, Sprinkler: Auto-Full, Terrain, Flat, View: Mountain, Drip Irrigation: Auto-Full
Porch Porch: Open, Patio: Open
Total Parking Spaces 2
Private Pool false
Building
Lot Description Curb & Gutter, Fenced: Full, Road: Paved, Sidewalks, Sprinkler: Auto-Full, View: Mountain, Drip Irrigation: Auto-Full
Faces West
Story 2
Sewer Sewer: Connected, Sewer: Public
Water Culinary, Irrigation: Pressure
Structure Type Asphalt,Clapboard/Masonite,Stone,Stucco
New Construction No
Construction Status Blt./Standing
Schools
Elementary Schools Dry Creek
Middle Schools Willowcreek
High Schools Lehi
School District Alpine
Others
HOA Name Advanced Community Serv.
Senior Community No
Tax ID 66-396-0026
Acceptable Financing Cash, Conventional, FHA, VA Loan
Horse Property No
Listing Terms Cash, Conventional, FHA, VA Loan
Financing Conventional
Read Less Info
Want to know what your home might be worth? Contact us for a FREE valuation!

Our team is ready to help you sell your home for the highest possible price ASAP
Bought with Equity Real Estate (Prosper Group)
GET MORE INFORMATION

Kelli Stoneman
Broker Associate | License ID: 5656390-AB00
Broker Associate License ID: 5656390-AB00




