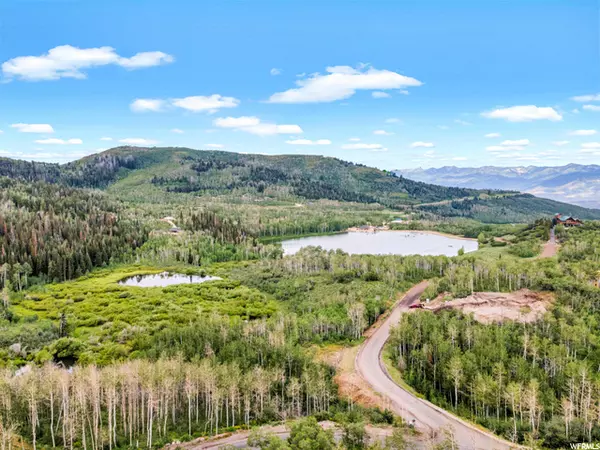For more information regarding the value of a property, please contact us for a free consultation.
Key Details
Sold Price $595,000
Property Type Single Family Home
Sub Type Single Family Residence
Listing Status Sold
Purchase Type For Sale
Square Footage 1,484 sqft
Price per Sqft $400
Subdivision Timberlakes
MLS Listing ID 1828725
Sold Date 09/07/22
Style Cabin
Bedrooms 2
Full Baths 2
Construction Status Blt./Standing
HOA Fees $119/mo
HOA Y/N Yes
Abv Grd Liv Area 1,016
Year Built 1983
Annual Tax Amount $2,063
Lot Size 1.890 Acres
Acres 1.89
Lot Dimensions 0.0x0.0x0.0
Property Description
BEAUTIFULLY UPDATED CABIN nestled in A PEACEFUL GROVE of Aspen trees situated on 1.89 acres with year round access. This amazing home offers an OVERSIZED DETACHED GARAGE in the HIGHLY DESIRABLE TIMBERLAKES GATED COMMUNITY **The garage can serve as a SHOP or be the PERFECT spot to HOUSE CARS or TOYS*You will APPRECIATE the RENOVATIONS and entire upper floor is the OWNER'S SUITE with a private deck *ENJOY the morning SUNRISE or evening SUNSETS while SOAKING IN MOUNTAIN VIEWS, WILD LIFE and SOUGHT AFTER SERENTIY*You are close to SHOPPING, RESTAURANTS, and FUN ACTIVITIES, but still TUCKED AWAY*Whether you are OUTDOOR ENTHUSIAST or looking for A SECOND HOME or wanting A SLOWER PACE of EVERYDAY LIFE, COME BY and SEE WHY THIS IS A PLACE YOU WILL WANT TO CALL YOUR HOME. Additional details: 640 square foot garage. Snowmobile access to thousands of acres of spectacular national forest land right from your garage!! High speed fiber optic internet, cable tv and telephone landline available. Easy to show this vacant and keyboxed :) .
Location
State UT
County Wasatch
Area Charleston; Heber
Zoning Single-Family
Direction Driving instructions: home is just off of Blue Spruce Drive up main road for approximately 3 miles, veer right onto Blue spruce at fork in the road and turn left on Green Briar Rd and its the first driveway on the left hand side.
Rooms
Other Rooms Workshop
Basement Daylight, Entrance, Full, Walk-Out Access
Primary Bedroom Level Floor: 2nd
Master Bedroom Floor: 2nd
Interior
Interior Features Bath: Master, Bath: Sep. Tub/Shower, Kitchen: Updated, Range/Oven: Free Stdng., Vaulted Ceilings
Heating Forced Air, Propane, Wood
Cooling Natural Ventilation
Flooring Hardwood, Tile
Fireplaces Number 1
Equipment Gazebo, Hot Tub, Storage Shed(s), Window Coverings, Wood Stove
Fireplace true
Window Features Part
Appliance Dryer, Refrigerator, Washer
Laundry Electric Dryer Hookup
Exterior
Exterior Feature Awning(s), Balcony, Basement Entrance, Double Pane Windows, Out Buildings, Lighting, Patio: Covered, Porch: Open, Walkout
Garage Spaces 4.0
Carport Spaces 12
Utilities Available See Remarks, Electricity Connected, Sewer: Septic Tank, Water Connected
Amenities Available Barbecue, Biking Trails, Hiking Trails, On Site Security, Pets Permitted, Picnic Area, Playground, Security
View Y/N Yes
View Lake, Mountain(s), Valley
Roof Type Metal,Pitched
Present Use Single Family
Topography Corner Lot, Road: Paved, Secluded Yard, Terrain, Flat, Terrain: Grad Slope, Terrain: Hilly, Terrain: Mountain, View: Lake, View: Mountain, View: Valley, Wooded, Private, View: Water
Porch Covered, Porch: Open
Total Parking Spaces 16
Private Pool false
Building
Lot Description Corner Lot, Road: Paved, Secluded, Terrain: Grad Slope, Terrain: Hilly, Terrain: Mountain, View: Lake, View: Mountain, View: Valley, Wooded, Private, View: Water
Story 3
Sewer Septic Tank
Structure Type Brick
New Construction No
Construction Status Blt./Standing
Schools
Elementary Schools J R Smith
Middle Schools Timpanogos Middle
High Schools Wasatch
School District Wasatch
Others
HOA Name Timberlakes Office
Senior Community No
Tax ID 00-0002-8584
Acceptable Financing Cash, Conventional, FHA, VA Loan
Horse Property No
Listing Terms Cash, Conventional, FHA, VA Loan
Financing Conventional
Read Less Info
Want to know what your home might be worth? Contact us for a FREE valuation!

Our team is ready to help you sell your home for the highest possible price ASAP
Bought with Berkshire Hathaway HomeServices Elite Real Estate
GET MORE INFORMATION

Kelli Stoneman
Broker Associate | License ID: 5656390-AB00
Broker Associate License ID: 5656390-AB00




