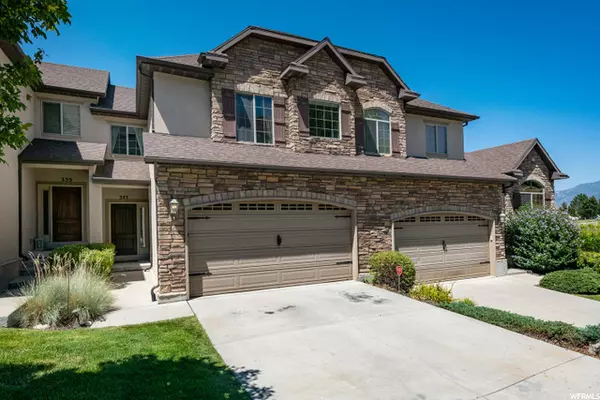For more information regarding the value of a property, please contact us for a free consultation.
Key Details
Sold Price $589,000
Property Type Townhouse
Sub Type Townhouse
Listing Status Sold
Purchase Type For Sale
Square Footage 2,394 sqft
Price per Sqft $246
Subdivision Traverse Chateaux
MLS Listing ID 1834623
Sold Date 09/09/22
Style Townhouse; Row-mid
Bedrooms 3
Full Baths 3
Half Baths 1
Construction Status Blt./Standing
HOA Fees $225/mo
HOA Y/N Yes
Abv Grd Liv Area 1,640
Year Built 2005
Annual Tax Amount $2,333
Lot Size 2,178 Sqft
Acres 0.05
Lot Dimensions 0.0x0.0x0.0
Property Description
Don't miss this luxury townhouse located in popular Traverse Chateaux community. Relax and enjoy this open floor plan, unobstructed mountain and valley views!! Kitchen offers quality cabinetry, granite countertops, large pantry, gas range and stainless appliances. Open concept living and dining room with vaulted ceiling, cozy gas fireplace and walk out patio. Large master suite upstairs with jetted tub, separate shower and double sinks. Beautiful new flooring downstairs with perfect hang out space and full bathroom. water heater was replaced approx. 2 years ago. Located near shopping, hiking, schools, parks, pool and golf. Easy commute to Salt Lake City or Utah County. Square footage figures are provided as a courtesy estimate only. Buyer advised to obtain an independent measurement
Location
State UT
County Salt Lake
Area Sandy; Draper; Granite; Wht Cty
Zoning Single-Family
Rooms
Basement Full, Walk-Out Access
Interior
Interior Features Bath: Master, Bath: Sep. Tub/Shower, Disposal, Gas Log, Jetted Tub, Range: Gas
Heating Gas: Central
Cooling Central Air
Flooring See Remarks, Carpet, Tile
Fireplaces Number 1
Fireplace true
Window Features Blinds
Appliance Dryer, Microwave, Refrigerator, Washer, Water Softener Owned
Laundry Electric Dryer Hookup
Exterior
Exterior Feature See Remarks, Lighting, Patio: Covered
Garage Spaces 2.0
Utilities Available Natural Gas Connected, Electricity Connected, Sewer: Not Connected, Water Connected
Amenities Available Maintenance, Pets Permitted, Picnic Area, Sewer Paid, Trash, Water
View Y/N Yes
View Mountain(s), Valley
Roof Type Asphalt
Present Use Residential
Topography Curb & Gutter, Sprinkler: Auto-Full, View: Mountain, View: Valley
Porch Covered
Total Parking Spaces 2
Private Pool false
Building
Lot Description Curb & Gutter, Sprinkler: Auto-Full, View: Mountain, View: Valley
Story 3
Sewer Sewer: Not Connected
Water Culinary
Structure Type Stone,Stucco
New Construction No
Construction Status Blt./Standing
Schools
Elementary Schools Oak Hollow
Middle Schools Draper Park
High Schools Corner Canyon
School District Canyons
Others
HOA Name Treo Management
HOA Fee Include Maintenance Grounds,Sewer,Trash,Water
Senior Community No
Tax ID 34-07-408-009
Acceptable Financing Cash, Conventional
Horse Property No
Listing Terms Cash, Conventional
Financing Conventional
Read Less Info
Want to know what your home might be worth? Contact us for a FREE valuation!

Our team is ready to help you sell your home for the highest possible price ASAP
Bought with Prime Real Estate Experts, LLC
GET MORE INFORMATION

Kelli Stoneman
Broker Associate | License ID: 5656390-AB00
Broker Associate License ID: 5656390-AB00




