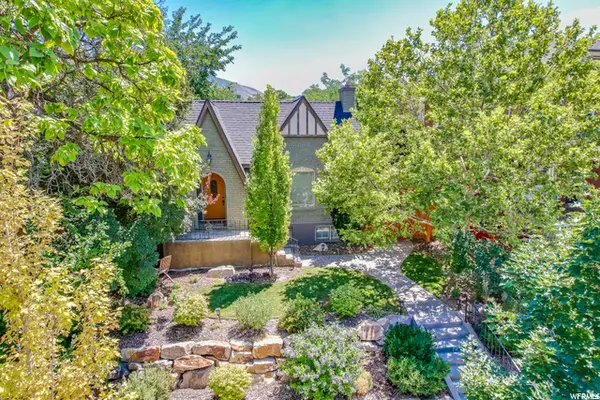For more information regarding the value of a property, please contact us for a free consultation.
Key Details
Sold Price $830,000
Property Type Single Family Home
Sub Type Single Family Residence
Listing Status Sold
Purchase Type For Sale
Square Footage 2,132 sqft
Price per Sqft $389
Subdivision Plat F
MLS Listing ID 1833341
Sold Date 09/13/22
Style Tudor
Bedrooms 3
Full Baths 1
Three Quarter Bath 1
Construction Status Blt./Standing
HOA Y/N No
Abv Grd Liv Area 1,066
Year Built 1935
Annual Tax Amount $3,398
Lot Size 6,969 Sqft
Acres 0.16
Lot Dimensions 0.0x0.0x0.0
Property Description
LOCATION LOCATION LOCATION Ideal SLC Tudor on an TREE-LINED STREET with OVERSIZED 2 CAR GARAGE and 2 ADDITIONAL off street PARKING STALLS perfectly situated near the Hospitals and University, 8 minute walk to Trax. The yard has been completely redesigned and professionally landscaped for a serene and unusually private setting surrounded by mature trees and drought-resistant plants. Interior updates include ALL NEW HVAC SYSTEM and CENTRAL AIR, updated plumbing and electrical, Newly installed gas fireplace, gorgeous wood trimmed windows, Hardwood floors on main, and laminate wood floors in basement, ROOF and kitchen updated around 2010 with modern wood cabinets, gas range, built in refrigerator, walk in pantry. The home is inviting and pleasantly appointed with 2 beds and a bath on the main and a grand owner's suite in the basement plus a den and large laundry room. Although one bedroom on main is non-conforming without a closet, there is ample storage throughout the home. There is an option for a basement apartment with outside entrance and a rough stubbed kitchen. Floored attic space w/ pull down staircase for extra storage. Garage measures 23.75' W x 19.5" D
Location
State UT
County Salt Lake
Area Salt Lake City; So. Salt Lake
Zoning Single-Family
Direction Park in one way Alley next to garage at 1275 E (east of Douglas Street). You can also park on Douglas Street.
Rooms
Basement Entrance, Full
Primary Bedroom Level Basement
Master Bedroom Basement
Main Level Bedrooms 2
Interior
Interior Features Disposal, Kitchen: Updated, Mother-in-Law Apt., Range: Gas, Granite Countertops
Heating Forced Air, Gas: Central
Cooling Central Air
Flooring Carpet, Hardwood, Tile
Fireplaces Number 2
Fireplace true
Window Features Blinds
Appliance Dryer, Refrigerator, Washer, Water Softener Owned
Laundry Electric Dryer Hookup
Exterior
Exterior Feature Basement Entrance, Entry (Foyer), Lighting, Storm Windows, Patio: Open
Garage Spaces 2.0
Utilities Available Natural Gas Connected, Electricity Connected, Sewer Connected, Water Connected
View Y/N No
Roof Type Asphalt
Present Use Single Family
Topography Fenced: Full, Secluded Yard, Sprinkler: Auto-Full, Drip Irrigation: Auto-Full, Private
Porch Patio: Open
Total Parking Spaces 4
Private Pool false
Building
Lot Description Fenced: Full, Secluded, Sprinkler: Auto-Full, Drip Irrigation: Auto-Full, Private
Faces West
Story 2
Sewer Sewer: Connected
Water Culinary
Structure Type Brick
New Construction No
Construction Status Blt./Standing
Schools
Elementary Schools Wasatch
Middle Schools Bryant
High Schools East
School District Salt Lake
Others
Senior Community No
Tax ID 16-05-278-008
Acceptable Financing Cash, Conventional
Horse Property No
Listing Terms Cash, Conventional
Financing Exchange
Read Less Info
Want to know what your home might be worth? Contact us for a FREE valuation!

Our team is ready to help you sell your home for the highest possible price ASAP
Bought with The Group Real Estate, LLC
GET MORE INFORMATION

Kelli Stoneman
Broker Associate | License ID: 5656390-AB00
Broker Associate License ID: 5656390-AB00




