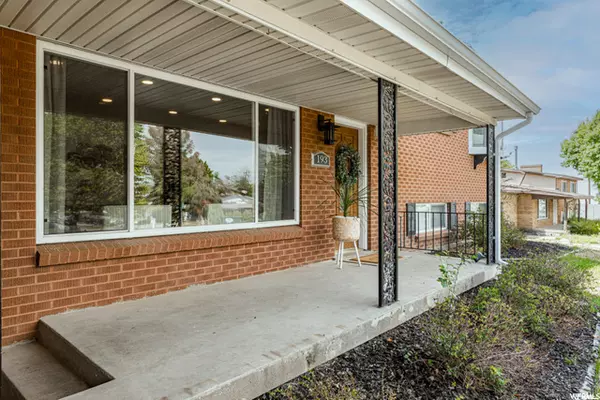For more information regarding the value of a property, please contact us for a free consultation.
Key Details
Sold Price $537,500
Property Type Single Family Home
Sub Type Single Family Residence
Listing Status Sold
Purchase Type For Sale
Square Footage 2,513 sqft
Price per Sqft $213
Subdivision Boulton
MLS Listing ID 1833370
Sold Date 09/15/22
Style Tri/Multi-Level
Bedrooms 4
Full Baths 2
Three Quarter Bath 1
Construction Status Blt./Standing
HOA Y/N No
Abv Grd Liv Area 1,409
Year Built 1958
Annual Tax Amount $3,198
Lot Size 10,454 Sqft
Acres 0.24
Lot Dimensions 0.0x0.0x0.0
Property Description
*Seller will pay a yard allowance of $2,500! This amazing all brick home has all the charm you are hoping for with all the updates you need. Large windows throughout the home giving the home plenty of nature light. The main level has new laminate flooring throughout, living areas perfect for entertaining, with custom build-in shelving and a fireplace. It also has a large dining area just off the updated kitchen, which includes classic tall cabinetry, gas oven, and a quaint breakfast nook. ALL of the bathrooms have been remodeled. There are three bedrooms upstairs with the fourth bedroom downstairs next to the family room. The basement also has a projector screen, wood burning stove, large storage area and cold storage, with a walkout. *And that's not all! This home also has a newly finished bonus room connected to the garage with a separate entrance. This bonus room could be a work studio/office, a hangout space, a workout/rec. room, the options are limitless. Bonus room is around 400 sq ft. of additional space *New AC and Furnace, and entire house has newer piping. * Large Front and backyard with mature trees. Close to the freeway entrance, shopping, and restaurants. Square footage figures are provided as a courtesy estimate. Buyer is advised to obtain an independent measurement.
Location
State UT
County Davis
Area Bntfl; Nsl; Cntrvl; Wdx; Frmtn
Zoning Single-Family
Rooms
Basement Daylight, Partial, Walk-Out Access
Primary Bedroom Level Floor: 2nd
Master Bedroom Floor: 2nd
Interior
Interior Features Bath: Master, Disposal, Great Room, Range/Oven: Free Stdng.
Heating Forced Air, Gas: Central, Wood
Cooling Central Air
Flooring Carpet, Hardwood, Laminate, Tile
Fireplaces Number 1
Fireplace true
Window Features Blinds,Part
Appliance Ceiling Fan, Microwave, Refrigerator
Laundry Electric Dryer Hookup
Exterior
Exterior Feature Basement Entrance, Bay Box Windows, Double Pane Windows, Skylights, Sliding Glass Doors, Walkout, Patio: Open
Garage Spaces 2.0
Carport Spaces 1
Utilities Available Natural Gas Connected, Electricity Connected, Sewer Connected, Water Connected
View Y/N Yes
View Mountain(s)
Roof Type Asphalt
Present Use Single Family
Topography Curb & Gutter, Fenced: Full, Sprinkler: Auto-Full, Terrain, Flat, View: Mountain
Porch Patio: Open
Total Parking Spaces 3
Private Pool false
Building
Lot Description Curb & Gutter, Fenced: Full, Sprinkler: Auto-Full, View: Mountain
Faces North
Story 3
Sewer Sewer: Connected
Water Culinary
Structure Type Brick,Stone
New Construction No
Construction Status Blt./Standing
Schools
Elementary Schools Boulton
Middle Schools South Davis
High Schools Woods Cross
School District Davis
Others
Senior Community No
Tax ID 05-028-0003
Acceptable Financing Cash, Conventional, FHA, VA Loan
Horse Property No
Listing Terms Cash, Conventional, FHA, VA Loan
Financing Conventional
Read Less Info
Want to know what your home might be worth? Contact us for a FREE valuation!

Our team is ready to help you sell your home for the highest possible price ASAP
Bought with SALT & SUMMIT REAL ESTATE GROUP
GET MORE INFORMATION

Kelli Stoneman
Broker Associate | License ID: 5656390-AB00
Broker Associate License ID: 5656390-AB00




