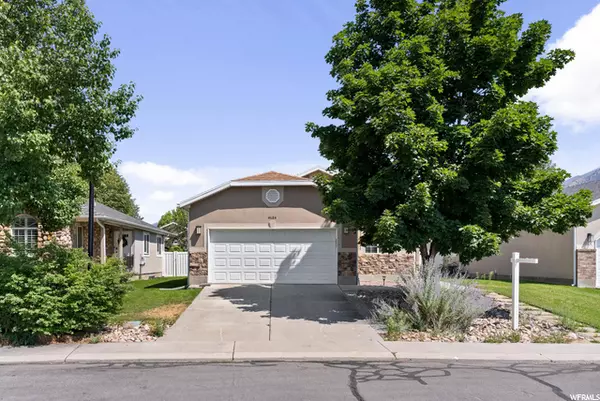For more information regarding the value of a property, please contact us for a free consultation.
Key Details
Sold Price $565,000
Property Type Single Family Home
Sub Type Single Family Residence
Listing Status Sold
Purchase Type For Sale
Square Footage 2,668 sqft
Price per Sqft $211
Subdivision Cedar Run
MLS Listing ID 1829415
Sold Date 09/28/22
Style Rambler/Ranch
Bedrooms 4
Full Baths 2
Three Quarter Bath 1
Construction Status Blt./Standing
HOA Y/N No
Abv Grd Liv Area 1,334
Year Built 1999
Annual Tax Amount $2,020
Lot Size 6,534 Sqft
Acres 0.15
Lot Dimensions 0.0x0.0x0.0
Property Description
This stunning home is nested on a quiet cul-de-sac in the rarely available and coveted Cedar Run subdivision in Cedar Hills. Situated across the street from a quiet and private park, hop onto the Murdock trail for a nice bike ride or walk, the access is right there! Incredible stunning mountain views from the back yard and oversized covered deck. At the heart of the home you will find the Chef's dream kitchen, corian countertops, large peninsula with attached dining and just off the family room. You'll fall in love with the classic hardwood flooring that draws you in and creates a seamless transition throughout the living spaces. The main floor also features a spacious primary suite, complete with an ensuite bathroom. Wind down in the shower with "his and hers" dual shower heads, or enjoy the walk-in closet. Downstairs you'll discover an additional family room, perfect for games or movie night, an oversized flexible room (think office, theater or playroom) and another flex room, also a full bath for the family and a craft room. The backyard is an Oasis, with a covered deck for shade, garden boxes, shed, boat or small trailer parking, and plenty of room on the grass for the kids or furry friends. The roof and water heater were both recently replaced. This home has it all! Close to schools and recreational activities. Buyer to verify all information.
Location
State UT
County Utah
Area Pl Grove; Lindon; Orem
Zoning Single-Family
Rooms
Basement Full
Primary Bedroom Level Floor: 1st
Master Bedroom Floor: 1st
Main Level Bedrooms 3
Interior
Interior Features Bath: Master, Closet: Walk-In, Den/Office, Disposal, Range/Oven: Free Stdng., Vaulted Ceilings
Heating Forced Air, Gas: Central
Cooling Central Air
Flooring Carpet, Hardwood, Tile
Fireplace false
Window Features Part
Appliance Dryer, Freezer, Refrigerator, Washer
Exterior
Exterior Feature Deck; Covered, Double Pane Windows, Lighting, Porch: Open
Garage Spaces 2.0
Utilities Available Natural Gas Connected, Electricity Connected, Sewer Connected, Sewer: Public, Water Connected
View Y/N Yes
View Mountain(s)
Roof Type Asphalt
Present Use Single Family
Topography Cul-de-Sac, Curb & Gutter, Fenced: Full, Road: Paved, Sidewalks, Sprinkler: Auto-Full, Terrain, Flat, View: Mountain, Drip Irrigation: Auto-Full
Porch Porch: Open
Total Parking Spaces 2
Private Pool false
Building
Lot Description Cul-De-Sac, Curb & Gutter, Fenced: Full, Road: Paved, Sidewalks, Sprinkler: Auto-Full, View: Mountain, Drip Irrigation: Auto-Full
Story 2
Sewer Sewer: Connected, Sewer: Public
Water Culinary, Irrigation: Pressure
Structure Type Stone,Stucco
New Construction No
Construction Status Blt./Standing
Schools
Elementary Schools Deerfield
Middle Schools Mt Ridge
High Schools Lone Peak
School District Alpine
Others
Senior Community No
Tax ID 36-784-0054
Acceptable Financing Cash, Conventional, FHA, VA Loan
Horse Property No
Listing Terms Cash, Conventional, FHA, VA Loan
Financing VA
Read Less Info
Want to know what your home might be worth? Contact us for a FREE valuation!

Our team is ready to help you sell your home for the highest possible price ASAP
Bought with Berkshire Hathaway HomeServices Elite Real Estate
GET MORE INFORMATION

Kelli Stoneman
Broker Associate | License ID: 5656390-AB00
Broker Associate License ID: 5656390-AB00




