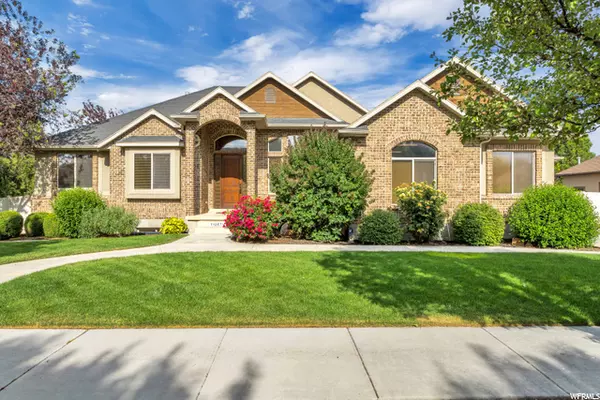For more information regarding the value of a property, please contact us for a free consultation.
Key Details
Sold Price $1,100,000
Property Type Single Family Home
Sub Type Single Family Residence
Listing Status Sold
Purchase Type For Sale
Square Footage 4,800 sqft
Price per Sqft $229
Subdivision Lucas Dell
MLS Listing ID 1828594
Sold Date 09/29/22
Style Rambler/Ranch
Bedrooms 6
Full Baths 2
Half Baths 1
Three Quarter Bath 1
Construction Status Blt./Standing
HOA Y/N No
Abv Grd Liv Area 2,376
Year Built 2003
Annual Tax Amount $3,971
Lot Size 0.290 Acres
Acres 0.29
Lot Dimensions 0.0x0.0x0.0
Property Description
Stunning South Jordan Rambler! This beautiful home is perfectly located in a quiet neighborhood off of 11400 South and close to the district. Absolutely incredible neighbors and the home has been lovingly cared for and upgraded over the years by it's single owner. Huge vaulted ceilings on the main level with a wide open family room and great natural lighting. AMAZING basement with a huge second kitchen and TWO walkouts. The gym/man cave with custom french glass doors for an entry is the perfect place to get your workouts in or turn into your own private dream room. The basement is the ideal spot for all your family parties or an unbelievable mother-in-law. Don't forget about your large wrap deck that encompasses almost the entire back of the house with entries from the kitchen and the master bedroom. Other features include a custom wall fountain, custom safe and a custom video camera system with two monitors that are included. Pool table is included and will stay in the house. Square footage figures are provided as a courtesy estimate only and were obtained from county records. Buyer is advised to obtain an independent measurement.
Location
State UT
County Salt Lake
Area Wj; Sj; Rvrton; Herriman; Bingh
Zoning Single-Family
Rooms
Basement Entrance, Walk-Out Access
Primary Bedroom Level Floor: 1st
Master Bedroom Floor: 1st
Main Level Bedrooms 3
Interior
Interior Features Bath: Master, Bath: Sep. Tub/Shower, Central Vacuum, Den/Office, Kitchen: Second, Mother-in-Law Apt., Range: Gas, Granite Countertops, Video Camera(s)
Heating Forced Air, Gas: Central
Cooling Central Air
Flooring Carpet, Tile
Fireplaces Number 2
Equipment Window Coverings
Fireplace true
Window Features Blinds
Appliance Ceiling Fan, Microwave, Range Hood, Water Softener Owned
Exterior
Garage Spaces 3.0
Utilities Available Natural Gas Connected, Electricity Connected, Sewer Connected, Sewer: Public, Water Connected
Waterfront No
View Y/N No
Roof Type Asphalt
Present Use Single Family
Topography Corner Lot, Fenced: Full, Secluded Yard, Sidewalks, Sprinkler: Auto-Full, Terrain, Flat
Accessibility Accessible Hallway(s)
Parking Type Rv Parking
Total Parking Spaces 10
Private Pool false
Building
Lot Description Corner Lot, Fenced: Full, Secluded, Sidewalks, Sprinkler: Auto-Full
Faces West
Story 2
Sewer Sewer: Connected, Sewer: Public
Water Culinary
Structure Type Brick,Stucco
New Construction No
Construction Status Blt./Standing
Schools
Elementary Schools Monte Vista
Middle Schools Elk Ridge
High Schools Bingham
School District Jordan
Others
Senior Community No
Tax ID 27-20-255-001
Acceptable Financing Cash, Conventional, FHA, VA Loan
Horse Property No
Listing Terms Cash, Conventional, FHA, VA Loan
Financing Conventional
Read Less Info
Want to know what your home might be worth? Contact us for a FREE valuation!

Our team is ready to help you sell your home for the highest possible price ASAP
Bought with Century 21 Everest
GET MORE INFORMATION

Kelli Stoneman
Broker Associate | License ID: 5656390-AB00
Broker Associate License ID: 5656390-AB00




