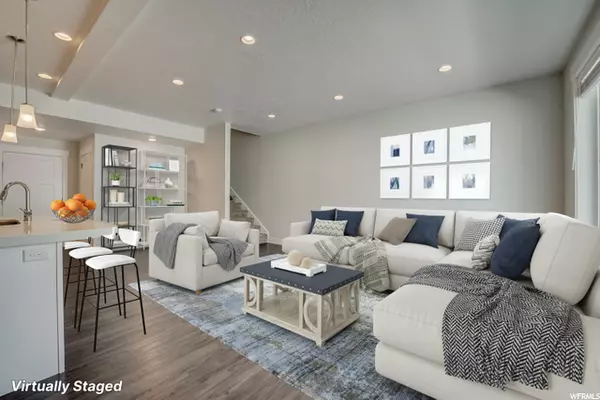For more information regarding the value of a property, please contact us for a free consultation.
Key Details
Sold Price $590,000
Property Type Townhouse
Sub Type Townhouse
Listing Status Sold
Purchase Type For Sale
Square Footage 2,324 sqft
Price per Sqft $253
Subdivision Village
MLS Listing ID 1835982
Sold Date 10/03/22
Style Townhouse; Row-mid
Bedrooms 4
Full Baths 3
Half Baths 1
Construction Status Blt./Standing
HOA Fees $130/mo
HOA Y/N Yes
Abv Grd Liv Area 1,700
Year Built 2018
Annual Tax Amount $2,723
Lot Size 871 Sqft
Acres 0.02
Lot Dimensions 0.0x0.0x0.0
Property Description
Beautiful 2018-built 4-bedroom townhome in centrally located Sandy neighborhood. This home has so much to offer! Open floor plan, 2-car garage, finished basement, master suite with separate tub and shower, extra storage space in the basement and garage, and is filled with natural light throughout. You will enjoy the upgraded finishes including quartz countertops, high quality luxury vinyl flooring, spacious walk-in closets, large windows, and vaulted ceilings. The current owners have maintained the home with impeccable care. This premier location has easy access to 9400 S, 700 E, I-15, Pebblebrook Golf Course, Altaview Hospital, and dozens of restaurants and shopping options. Also just a short drive to skiing and hiking up Big and Little Cottonwood Canyons. This is your chance to live close to everything but still be tucked away in a quiet neighborhood. Washer, dryer, refrigerator, water softener, smart thermostat, and the smart door locks are all included. Come see it today!
Location
State UT
County Salt Lake
Area Sandy; Draper; Granite; Wht Cty
Zoning Single-Family
Rooms
Basement Full
Primary Bedroom Level Floor: 2nd
Master Bedroom Floor: 2nd
Interior
Interior Features Bath: Master, Bath: Sep. Tub/Shower, Closet: Walk-In, Disposal, Kitchen: Updated, Oven: Gas, Range: Gas, Range/Oven: Free Stdng., Vaulted Ceilings, Granite Countertops, Smart Thermostat(s)
Heating Forced Air, Gas: Central
Cooling Central Air
Flooring Carpet, Vinyl
Equipment Window Coverings
Fireplace false
Window Features Blinds,Full,Shades
Appliance Ceiling Fan, Dryer, Microwave, Refrigerator, Washer, Water Softener Owned
Laundry Electric Dryer Hookup, Gas Dryer Hookup
Exterior
Exterior Feature Double Pane Windows, Porch: Open, Secured Parking
Garage Spaces 2.0
Utilities Available Natural Gas Connected, Electricity Connected, Sewer Connected, Water Connected
Amenities Available Insurance, Maintenance, Pets Permitted, Picnic Area, Playground, Snow Removal, Trash, Water
View Y/N Yes
View Mountain(s)
Roof Type Asphalt
Present Use Residential
Topography Road: Paved, Sidewalks, Sprinkler: Auto-Full, Terrain, Flat, View: Mountain
Porch Porch: Open
Total Parking Spaces 6
Private Pool false
Building
Lot Description Road: Paved, Sidewalks, Sprinkler: Auto-Full, View: Mountain
Faces North
Story 3
Sewer Sewer: Connected
Water Culinary, Irrigation: Pressure
Structure Type Brick,Composition
New Construction No
Construction Status Blt./Standing
Schools
Elementary Schools None/Other
Middle Schools Eastmont
High Schools Jordan
School District Canyons
Others
HOA Name Community Solutions
HOA Fee Include Insurance,Maintenance Grounds,Trash,Water
Senior Community No
Tax ID 28-05-353-016
Acceptable Financing Cash, Conventional
Horse Property No
Listing Terms Cash, Conventional
Financing Conventional
Read Less Info
Want to know what your home might be worth? Contact us for a FREE valuation!

Our team is ready to help you sell your home for the highest possible price ASAP
Bought with Bureau Real Estate
GET MORE INFORMATION

Kelli Stoneman
Broker Associate | License ID: 5656390-AB00
Broker Associate License ID: 5656390-AB00




