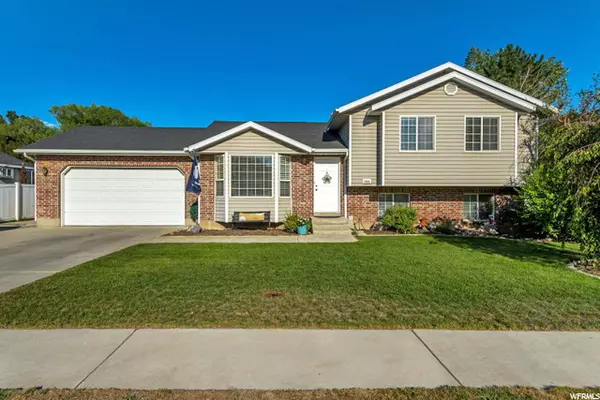For more information regarding the value of a property, please contact us for a free consultation.
Key Details
Sold Price $530,000
Property Type Single Family Home
Sub Type Single Family Residence
Listing Status Sold
Purchase Type For Sale
Square Footage 2,333 sqft
Price per Sqft $227
Subdivision Creekside Meadows
MLS Listing ID 1838496
Sold Date 10/04/22
Style Tri/Multi-Level
Bedrooms 5
Three Quarter Bath 3
Construction Status Blt./Standing
HOA Y/N No
Abv Grd Liv Area 1,213
Year Built 1999
Annual Tax Amount $1,945
Lot Size 10,018 Sqft
Acres 0.23
Lot Dimensions 0.0x0.0x0.0
Property Description
Your dream home awaits! This charming east Lehi property is just minutes from shopping, dining, entertainment and everything outdoors! Enjoy life with friends and family across multiple entertaining areas from the cozy living room, to the spacious family room. On the upper level you'll be greeted by three bedrooms and two baths. You'll love the owners' suite which boasts a private bath and generous shower. Downstairs, you'll love spending time relaxing away from the demands of your busy day in the spacious family/game room. The lower levels also feature two bedrooms, a den, a bath, and storage. Step outside to your private backyard. It's the perfect setting to entertain guests while savoring our wonderful Utah evenings! The oversized garage provides plenty of space for all those fun toys! You'll love the generous RV parking. This home has been lovingly cared for and is move-in ready. This home is less than two blocks from Dry Creek Park with walking trail, disc golf, playground with a beautiful creek running through it. Don't miss the opportunity to come see this unique home for yourself! Square footage figures are provided as courtesy estimates only and were obtained from appraisal. Buyer is advised to obtain an independent measurement. The listing broker's offer of compensation is made only to participants of the MLS where the listing is filed.
Location
State UT
County Utah
Area Am Fork; Hlnd; Lehi; Saratog.
Zoning Single-Family
Rooms
Other Rooms Workshop
Basement Entrance, Partial
Primary Bedroom Level Floor: 2nd
Master Bedroom Floor: 2nd
Interior
Interior Features Bath: Master, Den/Office, Disposal, Gas Log, Range/Oven: Free Stdng., Vaulted Ceilings
Heating Gas: Central
Cooling Central Air
Flooring Carpet, Tile
Fireplaces Number 1
Equipment Basketball Standard, Storage Shed(s), Swing Set
Fireplace true
Window Features Blinds
Appliance Ceiling Fan, Microwave, Refrigerator, Satellite Dish, Water Softener Owned
Laundry Electric Dryer Hookup
Exterior
Exterior Feature Basement Entrance, Bay Box Windows, Double Pane Windows, Out Buildings, Patio: Open
Garage Spaces 2.0
Utilities Available Natural Gas Connected, Electricity Connected, Sewer Connected, Sewer: Public, Water Connected
View Y/N Yes
View Mountain(s)
Roof Type Asphalt
Present Use Single Family
Topography Curb & Gutter, Fenced: Full, Road: Paved, Sidewalks, Sprinkler: Auto-Full, Terrain, Flat, View: Mountain
Porch Patio: Open
Total Parking Spaces 4
Private Pool false
Building
Lot Description Curb & Gutter, Fenced: Full, Road: Paved, Sidewalks, Sprinkler: Auto-Full, View: Mountain
Story 3
Sewer Sewer: Connected, Sewer: Public
Water Culinary, Irrigation: Pressure
Structure Type Asphalt,Brick
New Construction No
Construction Status Blt./Standing
Schools
Elementary Schools Sego Lily
Middle Schools Lehi
High Schools Skyridge
School District Alpine
Others
Senior Community No
Tax ID 36-762-0031
Acceptable Financing Cash, Conventional, FHA, VA Loan
Horse Property No
Listing Terms Cash, Conventional, FHA, VA Loan
Financing Conventional
Read Less Info
Want to know what your home might be worth? Contact us for a FREE valuation!

Our team is ready to help you sell your home for the highest possible price ASAP
Bought with Wasatch Elite Real Estate
GET MORE INFORMATION

Kelli Stoneman
Broker Associate | License ID: 5656390-AB00
Broker Associate License ID: 5656390-AB00




