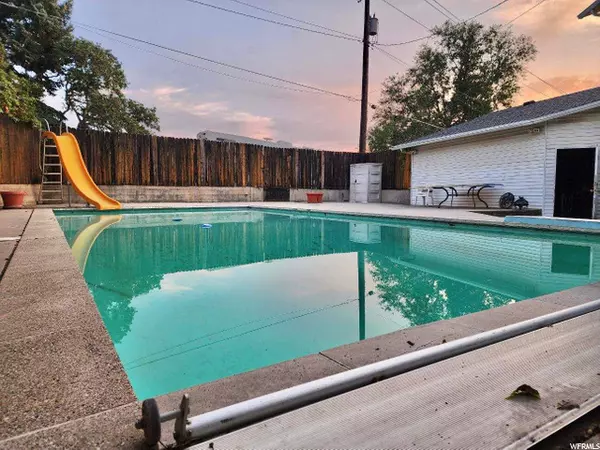For more information regarding the value of a property, please contact us for a free consultation.
Key Details
Sold Price $503,950
Property Type Single Family Home
Sub Type Single Family Residence
Listing Status Sold
Purchase Type For Sale
Square Footage 3,390 sqft
Price per Sqft $148
Subdivision Mill Creek Heights
MLS Listing ID 1837716
Sold Date 10/06/22
Style Stories: 2
Bedrooms 4
Full Baths 1
Half Baths 1
Three Quarter Bath 2
Construction Status Blt./Standing
HOA Y/N No
Abv Grd Liv Area 2,260
Year Built 1965
Annual Tax Amount $3,532
Lot Size 0.270 Acres
Acres 0.27
Lot Dimensions 0.0x0.0x0.0
Property Description
Wonderful Bountiful Living w/ Pool! Excellent location & priced well to sell! Boasting timeless hardwood floors, open concept kitchen w/ tons of natural light, pantry w/ laundry hook-ups on the main, formal dining room, 3 tone paint, large family room w/ stone gas f.place. Great loft area opens up to outside balcony w/ beautiful views (seller will be painting) Master suite w/ mountain views, hardwood floors, dbl closets & laundry chute. Hardwood under carpets in upper bedrooms. Spacious lower level w/ large inviting family room, wood burning stove, ample storage space, and walk-out bsmt to back patio area. 16x36' gunite pool w/ slide & diving board last used in 2015. Needs to be painted. Huge patio for entertaining family & friends! Newer high eff furnace & A/C. New H20 & water softener. X-tra wide & deep 2 car w/ RV parking. New roof & gutters in 2021. 10k# Safe in the basement will stay. Relaxing covered front porch. Popular West facing lot. Next to Elementary school w/ playground & grass area. Convenient freeway access and just minutes to shopping, restaurants & entertainment. Don't miss Eagle Wood Golf Coarse, Mueller Park & Farmington Canyon trails. You will love coming home!
Location
State UT
County Davis
Area Bntfl; Nsl; Cntrvl; Wdx; Frmtn
Zoning Single-Family
Rooms
Basement Entrance, Full, Walk-Out Access
Primary Bedroom Level Floor: 2nd
Master Bedroom Floor: 2nd
Interior
Interior Features Bath: Master, Den/Office, Disposal, Gas Log, Laundry Chute, Range/Oven: Free Stdng.
Cooling Central Air
Flooring Carpet, Hardwood, Tile, Vinyl
Fireplaces Number 2
Equipment Window Coverings
Fireplace true
Window Features Part
Appliance Microwave, Water Softener Owned
Laundry Electric Dryer Hookup
Exterior
Exterior Feature Balcony, Basement Entrance, Double Pane Windows, Out Buildings, Lighting, Sliding Glass Doors, Walkout
Garage Spaces 2.0
Utilities Available Natural Gas Connected, Electricity Connected, Sewer Connected, Sewer: Public, Water Connected
View Y/N Yes
View Lake, Mountain(s)
Roof Type Asphalt
Present Use Single Family
Topography Fenced: Full, Sprinkler: Auto-Full, Terrain, Flat, View: Lake, View: Mountain
Total Parking Spaces 6
Private Pool false
Building
Lot Description Fenced: Full, Sprinkler: Auto-Full, View: Lake, View: Mountain
Faces West
Story 3
Sewer Sewer: Connected, Sewer: Public
Water Culinary, Secondary
Structure Type Aluminum,Brick
New Construction No
Construction Status Blt./Standing
Schools
Elementary Schools Muir
Middle Schools Mueller Park
High Schools Bountiful
School District Davis
Others
Senior Community No
Tax ID 05-047-0088
Acceptable Financing Cash, Conventional
Horse Property No
Listing Terms Cash, Conventional
Financing Cash
Read Less Info
Want to know what your home might be worth? Contact us for a FREE valuation!

Our team is ready to help you sell your home for the highest possible price ASAP
Bought with BlueMountain Realty LLC
GET MORE INFORMATION

Kelli Stoneman
Broker Associate | License ID: 5656390-AB00
Broker Associate License ID: 5656390-AB00




