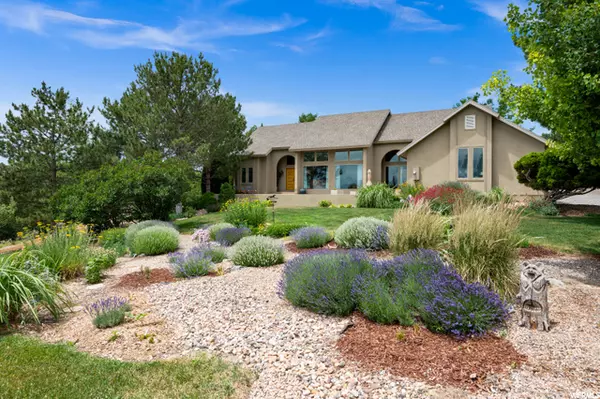For more information regarding the value of a property, please contact us for a free consultation.
Key Details
Sold Price $1,565,000
Property Type Single Family Home
Sub Type Single Family Residence
Listing Status Sold
Purchase Type For Sale
Square Footage 5,536 sqft
Price per Sqft $282
Subdivision Bull River
MLS Listing ID 1826585
Sold Date 10/07/22
Style Stories: 2
Bedrooms 5
Full Baths 3
Three Quarter Bath 1
Construction Status Blt./Standing
HOA Fees $283/mo
HOA Y/N Yes
Abv Grd Liv Area 3,328
Year Built 1995
Annual Tax Amount $4,047
Lot Size 2.130 Acres
Acres 2.13
Lot Dimensions 0.0x0.0x0.0
Property Description
STUNNING VIEWS | HORSE PROPERTY | BUILDER'S OWN CUSTOM HOME Nestled on 2.13 wooded acres within the highly desirable Bull River private community is a rare opportunity to own a horse-ready property in Highland. Mature wooded landscaping surrounds the property creating a peaceful retreat while allowing for majestic views, endless outdoor spaces for gatherings, and divided seeded runs for rotational horse grazing. Comes with a fully-equipped stable set up for 2 horses along with tack room, hay storage, and shade overhang as well as lighting, electrical, and water year-round. Your new home was the builder's own custom home and was built with the highest attention to detail inside and out. Purposefully designed architecture takes advantage of the incredible views through large picture windows letting in ample natural light while maintaining a cool and energy-efficient home with minimal need to run the HVAC system. At first glance you'll notice the custom Honduran mahogany front door, vaulted family room with open floor plan, and a dining room that touts an amazing barrel-vaulted ceiling with custom wrought-iron chandelier. Recent updates include Pella windows throughout and a Brand New Roof all installed in 2021, kitchen update with all new appliances in 2020, and 2nd floor HVAC system in 2017. Additionally, the HVAC system, water softener equipment, and water heater have all been maintained with annual service contracts. The quality of construction and what can be found in the build of this home is unparalleled. All exterior walls were built with 2x6 construction plus foam insulation, 6 sack poured foundation and double layer waterproofing, plus visqueen for added moisture protection. Steel posts and I-beam supports create a superstructure engineered to withstand most major disasters. You won't find a home built with better integrity and attention to detail in the quality of materials used. This home is ideally located in the best of both worlds with its serene nature and proximity to nearby walking trails, American Fork Canyon, and an abundance of shopping, restaurants, movie theaters and the hub of Silicone Slopes all within 10 minutes! Much of the community and surrounding area is kept wild allowing for nature and wildlife to thrive within the neighborhood. Fall in love with this uniquely quaint and private community with estates sitting on 2+ acres creating a quiet setting to slow down and breathe. Reach out to the listing agent to set up your private showing.
Location
State UT
County Utah
Area Am Fork; Hlnd; Lehi; Saratog.
Zoning Single-Family
Rooms
Basement Daylight, Full, Partial
Primary Bedroom Level Floor: 1st
Master Bedroom Floor: 1st
Main Level Bedrooms 1
Interior
Interior Features Alarm: Security, Bath: Master, Closet: Walk-In, Den/Office, Disposal, Floor Drains, Great Room, Kitchen: Updated, Oven: Double, Oven: Gas, Oven: Wall, Range: Countertop, Range: Down Vent, Range: Gas, Vaulted Ceilings
Heating Forced Air, Gas: Central
Cooling See Remarks, Central Air
Flooring Carpet, Tile
Fireplaces Number 1
Fireplaces Type Insert
Equipment Fireplace Insert, Storage Shed(s), Window Coverings
Fireplace true
Window Features Blinds,Drapes
Appliance Trash Compactor, Portable Dishwasher, Dryer, Freezer, Microwave, Refrigerator, Washer, Water Softener Owned
Laundry Gas Dryer Hookup
Exterior
Exterior Feature Double Pane Windows, Entry (Foyer), Horse Property, Out Buildings, Lighting, Porch: Open, Sliding Glass Doors, Patio: Open
Garage Spaces 3.0
Utilities Available Natural Gas Connected, Electricity Connected, Sewer Connected, Sewer: Septic Tank, Water Connected
Amenities Available Other, Maintenance, Pets Permitted, Snow Removal
View Y/N Yes
View Mountain(s)
Roof Type Asphalt
Present Use Single Family
Topography Cul-de-Sac, Fenced: Part, Road: Paved, Secluded Yard, Sprinkler: Auto-Part, Sprinkler: Manual-Part, Terrain: Grad Slope, Terrain: Hilly, View: Mountain, Wooded, Private
Accessibility Single Level Living
Porch Porch: Open, Patio: Open
Total Parking Spaces 11
Private Pool false
Building
Lot Description Cul-De-Sac, Fenced: Part, Road: Paved, Secluded, Sprinkler: Auto-Part, Sprinkler: Manual-Part, Terrain: Grad Slope, Terrain: Hilly, View: Mountain, Wooded, Private
Faces Southeast
Story 3
Sewer Sewer: Connected, Septic Tank
Water Culinary, Irrigation: Pressure
Structure Type Asphalt
New Construction No
Construction Status Blt./Standing
Schools
Elementary Schools Ridgeline
Middle Schools Timberline
High Schools Lone Peak
School District Alpine
Others
HOA Name Advantage Management
HOA Fee Include Maintenance Grounds
Senior Community No
Tax ID 35-152-0038
Security Features Security System
Acceptable Financing Cash, Conventional, VA Loan
Horse Property Yes
Listing Terms Cash, Conventional, VA Loan
Financing Conventional
Read Less Info
Want to know what your home might be worth? Contact us for a FREE valuation!

Our team is ready to help you sell your home for the highest possible price ASAP
Bought with Windermere Real Estate
GET MORE INFORMATION

Kelli Stoneman
Broker Associate | License ID: 5656390-AB00
Broker Associate License ID: 5656390-AB00




