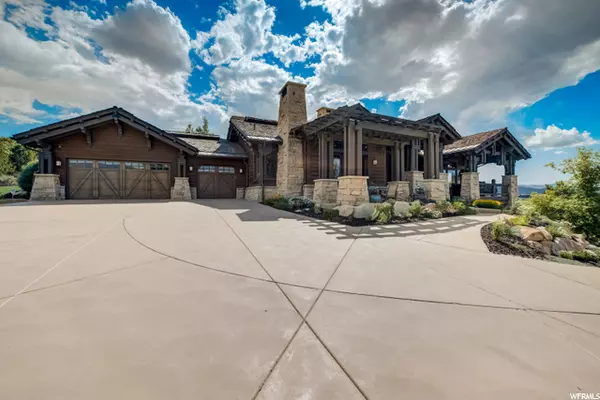For more information regarding the value of a property, please contact us for a free consultation.
Key Details
Sold Price $4,450,000
Property Type Single Family Home
Sub Type Single Family Residence
Listing Status Sold
Purchase Type For Sale
Square Footage 6,805 sqft
Price per Sqft $653
Subdivision Tuhaye
MLS Listing ID 1830581
Sold Date 10/17/22
Style Stories: 2
Bedrooms 4
Full Baths 4
Half Baths 2
Construction Status Blt./Standing
HOA Fees $225/ann
HOA Y/N Yes
Abv Grd Liv Area 3,200
Year Built 2008
Annual Tax Amount $15,975
Lot Size 1.000 Acres
Acres 1.0
Lot Dimensions 0.0x0.0x0.0
Property Description
Timeless Modern Mountain estate overlooking the 10th and 18th fairways of the Mark O'Meara Signature Golf Course. Located in Tuhaye one of the most desirable amenity rich private communities in the Park City/Kamas area. This home is surrounded by mature pine and Aspen trees. Large picture windows capture the panoramic views of the Deer Valley, Uinta Mountains and the golf course. Timeless finishes featuring extensive beam work, vaulted ceilings and heated driveway. Gourmet chef's kitchen with large granite island. Wolf appliances, Miele coffee station, large pantry, copper farmhouse sink, and 2 dishwashers. The private and secluded backyard has a tranquil waterfall feature, built in bbq island, in ground hot tub, fire pit and a heated concrete patio. Bring the outdoors inside with a one of a kind "rock room" that has stone paving, wood shingled siding and a wood burning fireplace. It is the perfect spot to sit and relax and read a great book while listening to the calming waterfall. 4 large bedrooms and 6 bathrooms. The primary bedroom is located on the main level and connects to a large wrap around deck/patio. Also, on the main level is a Guest bedroom and bathroom. On the lower level there are two spacious bedrooms, both ensuites. Large family room with radiant heat floors with a cozy fireplace and wet bar that lead to a covered patio to enjoy the beautiful lawn area and views. Downstairs also features a walk-in wine cellar, large theater room, and billiard room. Large oversized heated 3 car garage with mudroom and ski racks and built in cabinet storage. Control4 Home automation, with alarm and cameras for comfort while you are away. Talisker Membership included. Talisker Club amenities include (Golf Clubhouse/Base Camp, Elevate Spa, Adult Pool, and Fitness Center, Wildstar Children's Pool, tennis courts, pickleball courts/basketball, ice skating in winter months, Moondance Park, hiking and biking trails, and future amenities currently under construction). Also, enjoy the Talisker Club Shuttle at the Village for a convenient ride to the Talisker Club's Courchevel Bistro on Main St. Park City or the Talisker Tower Clubhouse in Deer Valley's Empire Pass location for on mountain skiing.
Location
State UT
County Wasatch
Zoning Single-Family
Rooms
Basement Walk-Out Access
Primary Bedroom Level Floor: 1st
Master Bedroom Floor: 1st
Main Level Bedrooms 2
Interior
Interior Features Bar: Wet, Bath: Master, Bath: Sep. Tub/Shower, Central Vacuum, Closet: Walk-In, Den/Office, Disposal, Great Room, Jetted Tub, Range: Gas, Range/Oven: Built-In, Vaulted Ceilings, Granite Countertops, Theater Room
Heating Gas: Radiant, Radiant Floor
Cooling Central Air
Flooring Carpet, Hardwood, Stone, Travertine
Fireplaces Number 7
Fireplaces Type Fireplace Equipment
Equipment Alarm System, Fireplace Equipment, Hot Tub
Fireplace true
Window Features Blinds
Appliance Ceiling Fan, Dryer, Microwave, Refrigerator, Washer, Water Softener Owned
Laundry Electric Dryer Hookup, Gas Dryer Hookup
Exterior
Exterior Feature Deck; Covered, Double Pane Windows, Lighting, Sliding Glass Doors, Walkout, Patio: Open
Garage Spaces 3.0
Community Features Clubhouse
Utilities Available Natural Gas Connected, Electricity Connected, Sewer Connected, Sewer: Public, Water Connected
Amenities Available Barbecue, Biking Trails, Bocce Ball Court, Clubhouse, Concierge, Controlled Access, Fire Pit, Gated, Golf Course, Fitness Center, Hiking Trails, On Site Security, Pets Permitted, Playground, Pool, Sauna, Security, Snow Removal, Spa/Hot Tub, Tennis Court(s)
View Y/N Yes
View Lake, Mountain(s), Valley
Roof Type Wood
Present Use Single Family
Topography Road: Paved, Sprinkler: Auto-Full, Terrain: Grad Slope, View: Lake, View: Mountain, View: Valley
Accessibility Accessible Hallway(s)
Porch Patio: Open
Total Parking Spaces 7
Private Pool false
Building
Lot Description Road: Paved, Sprinkler: Auto-Full, Terrain: Grad Slope, View: Lake, View: Mountain, View: Valley
Faces North
Story 2
Sewer Sewer: Connected, Sewer: Public
Water Culinary
Structure Type Cedar,Stone
New Construction No
Construction Status Blt./Standing
Schools
Elementary Schools Heber Valley
Middle Schools Wasatch
High Schools Wasatch
School District Wasatch
Others
HOA Name Trish Waterman
Senior Community No
Tax ID 00-0020-2323
Acceptable Financing Cash, Conventional
Horse Property No
Listing Terms Cash, Conventional
Financing Conventional
Read Less Info
Want to know what your home might be worth? Contact us for a FREE valuation!

Our team is ready to help you sell your home for the highest possible price ASAP
Bought with NON-MLS
GET MORE INFORMATION

Kelli Stoneman
Broker Associate | License ID: 5656390-AB00
Broker Associate License ID: 5656390-AB00




