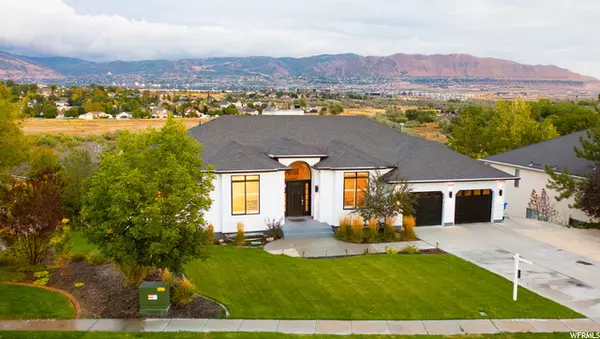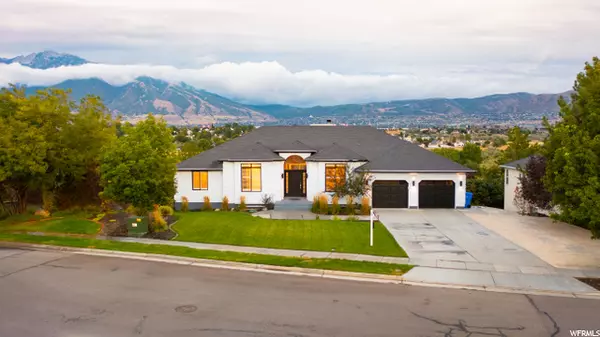For more information regarding the value of a property, please contact us for a free consultation.
Key Details
Sold Price $887,000
Property Type Single Family Home
Sub Type Single Family Residence
Listing Status Sold
Purchase Type For Sale
Square Footage 4,674 sqft
Price per Sqft $189
Subdivision River View Estates
MLS Listing ID 1841349
Sold Date 10/25/22
Style Rambler/Ranch
Bedrooms 5
Full Baths 1
Half Baths 1
Three Quarter Bath 2
Construction Status Blt./Standing
HOA Y/N No
Abv Grd Liv Area 2,363
Year Built 1995
Annual Tax Amount $5,493
Lot Size 0.280 Acres
Acres 0.28
Lot Dimensions 0.0x0.0x0.0
Property Description
MULTIPLE OFFERS RECEIVED! Offers due by Monday 9/19 at 10:00pm. LAST OPEN HOUSE Monday 6-8pm VIEWS!! CHECK OUT THE DRONE VIDEO in the Tours section! Beautifully remodeled rambler with spectacular, panoramic views of the Jordan River and the Wasatch Front from the covered deck and the covered patio below it! SINGLE LEVEL LIVING with a walkout basement! Possible large 2-3 bedroom, BASEMENT RENTAL with second kitchen and laundry (Accessory dwelling units are legal in Riverton with permit)! There is one large, unfinished bedroom in the basement! Spacious kitchen with granite counter tops, stainless steel appliances, pantry, and a large island. Office off the entry and 3 large bedrooms on the main level. Open floorplan with tall ceilings and a multi-room speaker system ideal for entertaining. Gas fireplace in the great room. You can access the EAST-FACING COVERED DECK from the kitchen, living room and master bedroom (deck also plumbed for natural gas BBQ grill)! The master has what may be the LARGEST WALK-IN CLOSET you will ever see! Check out the executive shower with more extraordinary views of the picturesque Rocky Mountains. Other features include; High Efficiency Central Air Conditioning system and Furnace, vaulted ceilings, LED lights, basement walk-out to covered patio, stainless steel appliances up and down, tall ceilings in basement, wiring in basement for a theatre room, Located in a friendly and safe neighborhood, just up from the river bottom, near freeway entrances, 2 parks, and areas full of shopping and restaurants. There is also an extra-large driveway with space for RV parking. CALL FOR PRIVATE SHOWING.
Location
State UT
County Salt Lake
Area Wj; Sj; Rvrton; Herriman; Bingh
Zoning Single-Family
Rooms
Basement Daylight, Entrance, Full, Walk-Out Access
Primary Bedroom Level Floor: 1st
Master Bedroom Floor: 1st
Main Level Bedrooms 3
Interior
Interior Features Bar: Wet, Basement Apartment, Bath: Master, Central Vacuum, Closet: Walk-In, Den/Office, Disposal, French Doors, Gas Log, Kitchen: Second, Kitchen: Updated, Mother-in-Law Apt., Oven: Wall, Range: Countertop, Vaulted Ceilings, Granite Countertops
Heating Forced Air, Gas: Central
Cooling Central Air
Flooring Carpet, Hardwood, Laminate, Tile
Fireplaces Number 1
Fireplace true
Window Features Blinds,Plantation Shutters
Appliance Ceiling Fan, Gas Grill/BBQ, Microwave, Refrigerator
Laundry Electric Dryer Hookup, Gas Dryer Hookup
Exterior
Exterior Feature Basement Entrance, Bay Box Windows, Deck; Covered, Double Pane Windows, Lighting, Porch: Open, Sliding Glass Doors, Walkout, Patio: Open
Garage Spaces 2.0
Utilities Available Natural Gas Connected, Electricity Connected, Sewer Connected, Sewer: Public, Water Connected
View Y/N Yes
View Mountain(s), Valley
Roof Type Asphalt
Present Use Single Family
Topography Curb & Gutter, Road: Paved, Secluded Yard, Sidewalks, Sprinkler: Auto-Full, Terrain, Flat, Terrain: Grad Slope, View: Mountain, View: Valley, Private
Accessibility Accessible Doors, Accessible Hallway(s), Single Level Living
Porch Porch: Open, Patio: Open
Total Parking Spaces 2
Private Pool false
Building
Lot Description Curb & Gutter, Road: Paved, Secluded, Sidewalks, Sprinkler: Auto-Full, Terrain: Grad Slope, View: Mountain, View: Valley, Private
Faces West
Story 2
Sewer Sewer: Connected, Sewer: Public
Water Culinary, Irrigation
Structure Type Stucco
New Construction No
Construction Status Blt./Standing
Schools
Elementary Schools Rosamond
Middle Schools Oquirrh Hills
High Schools Riverton
School District Jordan
Others
Senior Community No
Tax ID 27-26-176-003
Acceptable Financing Cash, Conventional, FHA, VA Loan
Horse Property No
Listing Terms Cash, Conventional, FHA, VA Loan
Financing Conventional
Read Less Info
Want to know what your home might be worth? Contact us for a FREE valuation!

Our team is ready to help you sell your home for the highest possible price ASAP
Bought with Guardian Real Estate
GET MORE INFORMATION

Kelli Stoneman
Broker Associate | License ID: 5656390-AB00
Broker Associate License ID: 5656390-AB00




