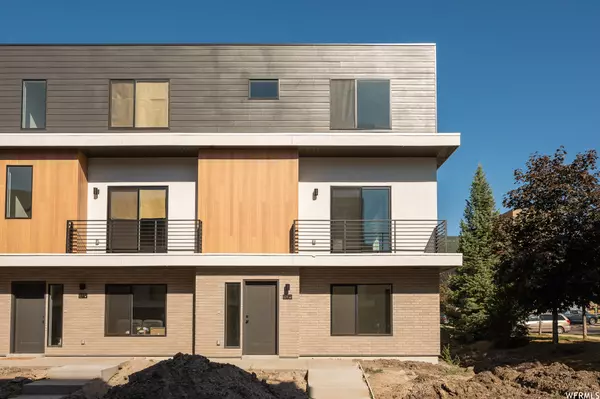For more information regarding the value of a property, please contact us for a free consultation.
Key Details
Sold Price $535,000
Property Type Townhouse
Sub Type Townhouse
Listing Status Sold
Purchase Type For Sale
Square Footage 1,951 sqft
Price per Sqft $274
Subdivision The Hive
MLS Listing ID 1845306
Sold Date 10/31/22
Style Townhouse; Row-end
Bedrooms 4
Full Baths 2
Half Baths 1
Three Quarter Bath 1
Construction Status Blt./Standing
HOA Fees $140/mo
HOA Y/N Yes
Abv Grd Liv Area 1,951
Year Built 2022
Lot Size 435 Sqft
Acres 0.01
Lot Dimensions 0.0x0.0x0.0
Property Description
* Meet theHIVE, C.W. Urban's newest community in Centerville. theHIVE features 50 modern, new construction townhomes tucked away in one of the most historic residential neighborhoods north of Salt Lake City. Appropriately named, Centerville is in the center of it all. Ten minutes north takes you to Station Park shopping center in Farmington, or ten minutes south takes you directly into all downtown Salt Lake City has to offer. These brand new townhomes offer custom curated finishes, modern-style cabinetry, luxury hard surface flooring, quartz countertops, decorative pendant lighting, and more. All appliances are included. theHIVE is a community located within a community, featuring large areas of green space and private pickleball courts. Whether you're a commuter looking for a home with easy freeway access, or a lover of modern architecture theHIVE is your place.
Location
State UT
County Davis
Area Bntfl; Nsl; Cntrvl; Wdx; Frmtn
Zoning Single-Family
Rooms
Basement Slab
Primary Bedroom Level Floor: 3rd
Master Bedroom Floor: 3rd
Main Level Bedrooms 1
Interior
Interior Features Closet: Walk-In, Disposal, Great Room, Range: Gas, Range/Oven: Free Stdng.
Cooling Central Air
Flooring Carpet, Vinyl
Fireplace false
Appliance Dryer, Microwave, Range Hood, Refrigerator, Washer
Exterior
Exterior Feature Balcony, Entry (Foyer), Lighting, Sliding Glass Doors
Garage Spaces 2.0
Utilities Available Natural Gas Connected, Electricity Connected, Sewer Connected, Sewer: Public, Water Connected
Amenities Available Insurance, Maintenance, Pets Permitted, Sewer Paid, Snow Removal, Water
View Y/N Yes
View Mountain(s), Valley
Roof Type Flat,Membrane
Present Use Residential
Topography Terrain, Flat, View: Mountain, View: Valley
Total Parking Spaces 4
Private Pool false
Building
Lot Description View: Mountain, View: Valley
Faces East
Story 3
Sewer Sewer: Connected, Sewer: Public
Water Culinary
Structure Type Brick,Stucco,Cement Siding
New Construction No
Construction Status Blt./Standing
Schools
Elementary Schools Stewart
Middle Schools Centerville
High Schools Viewmont
School District Davis
Others
HOA Name Sara McKonkie
HOA Fee Include Insurance,Maintenance Grounds,Sewer,Water
Senior Community No
Tax ID 02-252-0126
Acceptable Financing Cash, Conventional, FHA, VA Loan
Horse Property No
Listing Terms Cash, Conventional, FHA, VA Loan
Financing Conventional
Read Less Info
Want to know what your home might be worth? Contact us for a FREE valuation!

Our team is ready to help you sell your home for the highest possible price ASAP
Bought with NON-MLS
GET MORE INFORMATION

Kelli Stoneman
Broker Associate | License ID: 5656390-AB00
Broker Associate License ID: 5656390-AB00




