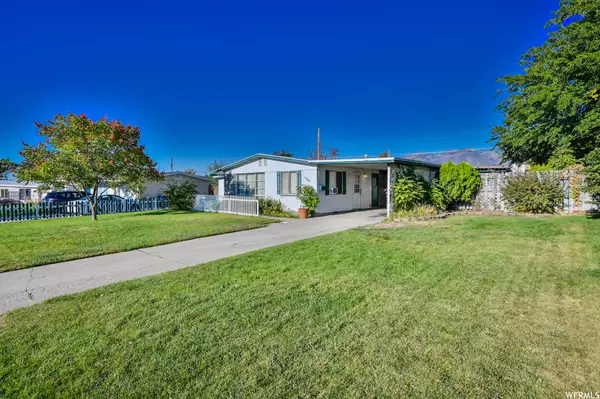For more information regarding the value of a property, please contact us for a free consultation.
Key Details
Sold Price $355,000
Property Type Single Family Home
Sub Type Single Family Residence
Listing Status Sold
Purchase Type For Sale
Square Footage 1,235 sqft
Price per Sqft $287
Subdivision White City
MLS Listing ID 1845465
Sold Date 11/02/22
Style Rambler/Ranch
Bedrooms 3
Full Baths 1
Construction Status Blt./Standing
HOA Y/N No
Abv Grd Liv Area 1,235
Year Built 1960
Annual Tax Amount $2,158
Lot Size 8,712 Sqft
Acres 0.2
Lot Dimensions 0.0x0.0x0.0
Property Description
HONEY STOP THE CAR! Here's your chance to check out this 1960 Parade of Homes mid-century modern! This is vintage 60s at its best with the original floor plan and kitchen boasting original cupboard knobs. Several original light fixtures. All the bedroom closets have custom built-in organizers, and windows were upgraded to double pane. The original beautiful hardwood floors are just a carpet pull away spanning from the living room down to the three bedrooms. Large living room windows and plenty of natural lighting throughout the home will help you fulfill all of your "plant parent" dreams! The vintage addition to the home comes with a pre-bricked area for a small wood stove. Easy access to the laundry room through the carport area for all those dirty moments you don't want in the home. The large yard has mature peach trees and many heirloom perennials. This is truly The Little House that was loved. One homeowner, so everything is as original and vintage as it gets! This house is ready for its next story, will you be the author?
Location
State UT
County Salt Lake
Area Sandy; Draper; Granite; Wht Cty
Zoning Single-Family
Rooms
Basement None
Main Level Bedrooms 3
Interior
Heating Gas: Central
Cooling Window Unit(s), Natural Ventilation
Flooring See Remarks, Carpet, Laminate, Linoleum
Fireplace false
Window Features See Remarks
Laundry Electric Dryer Hookup
Exterior
Exterior Feature See Remarks, Patio: Covered, Patio: Open
Carport Spaces 1
Utilities Available Natural Gas Connected, Electricity Connected, Sewer: Public, Water Connected
View Y/N Yes
View Mountain(s), Valley
Roof Type Asphalt,Membrane
Present Use Single Family
Topography Fenced: Part, Road: Paved, Terrain, Flat, View: Mountain, View: Valley
Accessibility Accessible Doors, Accessible Hallway(s), Accessible Electrical and Environmental Controls, Accessible Entrance
Porch Covered, Patio: Open
Total Parking Spaces 3
Private Pool false
Building
Lot Description Fenced: Part, Road: Paved, View: Mountain, View: Valley
Faces Southwest
Story 1
Sewer Sewer: Public
Water Culinary
Structure Type See Remarks,Other
New Construction No
Construction Status Blt./Standing
Schools
Elementary Schools Edgemont
Middle Schools Eastmont
High Schools Jordan
School District Canyons
Others
Senior Community No
Tax ID 28-08-453-018
Acceptable Financing Cash, Conventional
Horse Property No
Listing Terms Cash, Conventional
Financing Cash
Read Less Info
Want to know what your home might be worth? Contact us for a FREE valuation!

Our team is ready to help you sell your home for the highest possible price ASAP
Bought with Equity Real Estate (Solid)
GET MORE INFORMATION

Kelli Stoneman
Broker Associate | License ID: 5656390-AB00
Broker Associate License ID: 5656390-AB00




