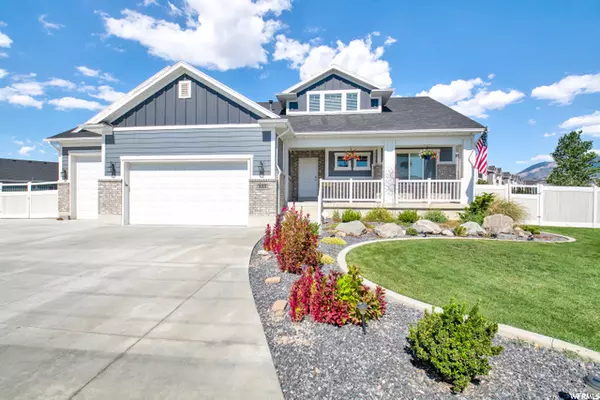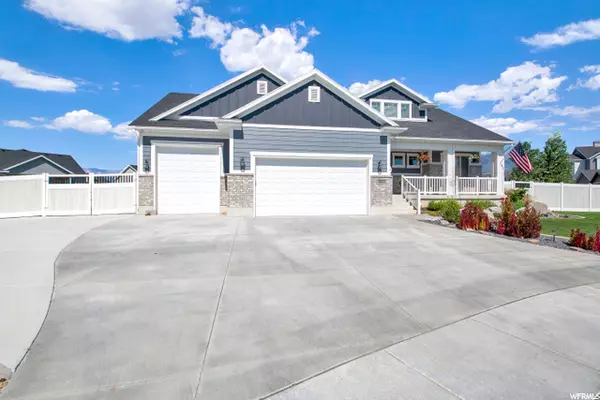For more information regarding the value of a property, please contact us for a free consultation.
Key Details
Sold Price $615,000
Property Type Single Family Home
Sub Type Single Family Residence
Listing Status Sold
Purchase Type For Sale
Square Footage 3,615 sqft
Price per Sqft $170
Subdivision Tuscan Meadows
MLS Listing ID 1835713
Sold Date 11/04/22
Style Other/See Remarks
Bedrooms 4
Full Baths 2
Half Baths 1
Construction Status Blt./Standing
HOA Y/N No
Abv Grd Liv Area 2,130
Year Built 2019
Annual Tax Amount $3,414
Lot Size 0.440 Acres
Acres 0.44
Lot Dimensions 0.0x0.0x0.0
Property Description
Now, ACCEPTING BACKUP OFFERS! Have you been looking for an Amazing Move-in ready home on a large lot? Well, Welcome Home! This home is only 3 years old and has all the bells and whistles! With room still to grow. Home has 3 levels, 3,615 sq. ft, ,sits in a cu-del-sac, on.44 acres with Mountain views, fully fenced and landscaped. Master suite on main level with garden tub, separate shower and walk-in closet. The home offers 2 separate AC units, Granite counter tops, stainless steel appliances, gas range, Hot Tub Jacuzzi, Gazebo, security system (if buyer chooses to keep), water softener, Extra height tandem deep garage to park RV, covered patio and on and on I could go. With so many features to list, you must see this home in person to appreciate everything it has to offer. Come take a tour*Fall in Love*Make an offer and Make it yours!
Location
State UT
County Weber
Area Ogdn; W Hvn; Ter; Rvrdl
Zoning Single-Family
Direction Once you turn west onto Midland Dr. Take fork to right onto 3300 S. Pass all apartments until you get to the sign that says Castle Creek homes at 2725 S Make a right...Go past 1st cul de sac Make a right at second cul de sac... You have arrived
Rooms
Basement Daylight, Full
Primary Bedroom Level Floor: 1st
Master Bedroom Floor: 1st
Main Level Bedrooms 1
Interior
Interior Features See Remarks, Bath: Master, Bath: Sep. Tub/Shower, Closet: Walk-In, French Doors, Great Room, Range: Gas, Range/Oven: Free Stdng., Vaulted Ceilings, Granite Countertops
Heating Forced Air
Cooling See Remarks, Central Air
Flooring Carpet, Laminate, Tile
Fireplaces Number 1
Equipment Gazebo, Hot Tub, Storage Shed(s), Window Coverings
Fireplace true
Window Features Blinds
Appliance Microwave, Range Hood, Refrigerator, Water Softener Owned
Exterior
Exterior Feature See Remarks, Patio: Covered
Garage Spaces 4.0
Utilities Available Natural Gas Connected, Electricity Connected, Sewer Connected, Water Connected
View Y/N Yes
View Mountain(s)
Roof Type Composition
Present Use Single Family
Topography Cul-de-Sac, Fenced: Full, Sprinkler: Auto-Full, Terrain, Flat, View: Mountain
Accessibility Accessible Doors
Porch Covered
Total Parking Spaces 11
Private Pool false
Building
Lot Description Cul-De-Sac, Fenced: Full, Sprinkler: Auto-Full, View: Mountain
Story 3
Sewer Sewer: Connected
Water Culinary, Secondary
Structure Type Clapboard/Masonite,Frame,Stucco
New Construction No
Construction Status Blt./Standing
Schools
Elementary Schools Kanesville
Middle Schools Rocky Mt
High Schools Fremont
School District Weber
Others
Senior Community No
Tax ID 15-629-0032
Acceptable Financing Cash, Conventional, FHA, VA Loan
Horse Property No
Listing Terms Cash, Conventional, FHA, VA Loan
Financing FHA
Read Less Info
Want to know what your home might be worth? Contact us for a FREE valuation!

Our team is ready to help you sell your home for the highest possible price ASAP
Bought with Real Broker, LLC
GET MORE INFORMATION

Kelli Stoneman
Broker Associate | License ID: 5656390-AB00
Broker Associate License ID: 5656390-AB00




