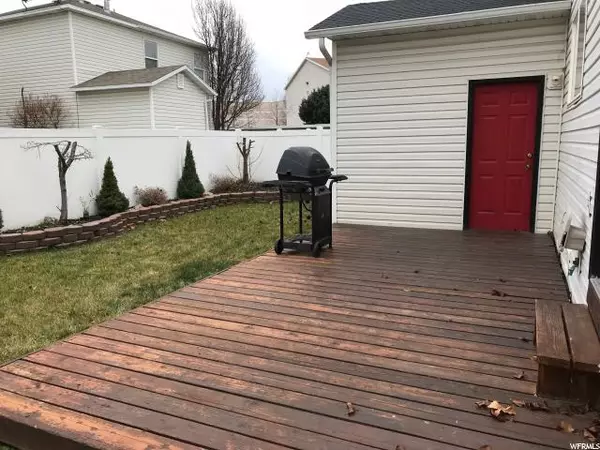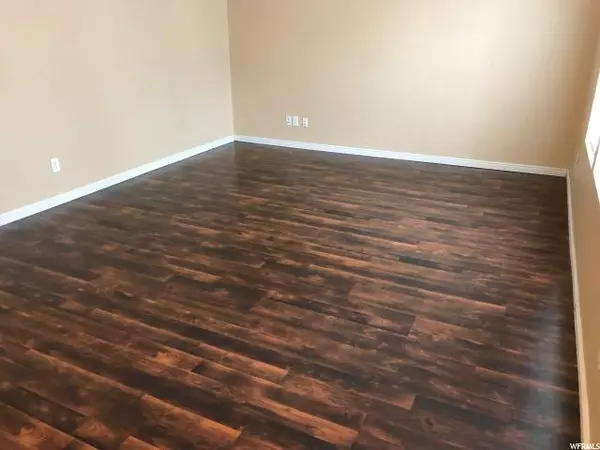For more information regarding the value of a property, please contact us for a free consultation.
Key Details
Sold Price $185,000
Property Type Single Family Home
Sub Type Single Family Residence
Listing Status Sold
Purchase Type For Sale
Square Footage 1,496 sqft
Price per Sqft $123
Subdivision Clinton Towne Center
MLS Listing ID 1493729
Sold Date 12/28/17
Style Stories: 2
Bedrooms 3
Full Baths 2
Construction Status Blt./Standing
HOA Fees $40/mo
HOA Y/N Yes
Abv Grd Liv Area 1,496
Year Built 2002
Annual Tax Amount $1,127
Lot Size 3,049 Sqft
Acres 0.07
Lot Dimensions 0.0x0.0x0.0
Property Description
Ideal, 3 Bedroom 2 Full Bathroom (Larger & Newer than Most) Townhome Living w/2 Car Garage & Fenced Rear Yard with Gate!! Enter into very spacious family/living room! PLENTY of space in your LARGE (over 17' X 11'9") Kitchen/Dining Area! Kitchen comes fully equipped with ALL Appliances & Walk-in Pantry & Storage Room! Dining Door w/Interior Blinds to 19'5" X 10'2" Wood Deck w/BBQ Grill Included! Home shows off warm, beautiful, wood laminate flooring, has been recently painted, & has only a couple months BRAND New Water Heater!! HUGE (19'3" X 13'8") Master Bedroom w/LARGE (13'3" x 4'3") Walk-In Closet and Private, Full Bathroom!! 2 More Bedrooms & Main, Full Bathroom ideally all located on Spacious, Laundry Room Level! High-end Washer & Dryer also included if Buyers need. 4 Air Conditioning Units keep this Home nice & COOL all summer long! (Currently located in the garage for winter.) Hit the Opener and pull into your 2 car garage with extra storage inside! Dog run area on side of the garage if needed. Back yard has 2 Apple & 1 Pear Tree. Square footage figures are provided as a courtesy estimate only and were obtained from County Records. Buyer is advised to obtain an independent measurement.
Location
State UT
County Davis
Area Hooper; Roy
Zoning Single-Family
Rooms
Basement None, Slab
Primary Bedroom Level Floor: 2nd
Master Bedroom Floor: 2nd
Interior
Interior Features Bath: Master, Closet: Walk-In, Disposal, Range/Oven: Free Stdng.
Heating Forced Air, Gas: Central
Cooling See Remarks, Window Unit(s)
Flooring See Remarks, Laminate, Vinyl
Equipment Window Coverings
Fireplace false
Window Features Blinds,Full
Appliance Ceiling Fan, Dryer, Gas Grill/BBQ, Microwave, Refrigerator, Satellite Dish, Washer
Laundry Electric Dryer Hookup
Exterior
Exterior Feature See Remarks, Double Pane Windows
Garage Spaces 2.0
Utilities Available Natural Gas Connected, Electricity Connected, Sewer Connected, Sewer: Public, Water Connected
Amenities Available Pet Rules, Pets Permitted, Snow Removal, Trash
View Y/N No
Roof Type Asphalt
Present Use Single Family
Topography Cul-de-Sac, Curb & Gutter, Fenced: Full, Road: Paved, Sidewalks, Sprinkler: Auto-Full, Terrain, Flat
Total Parking Spaces 3
Private Pool false
Building
Lot Description Cul-De-Sac, Curb & Gutter, Fenced: Full, Road: Paved, Sidewalks, Sprinkler: Auto-Full
Faces West
Story 2
Sewer Sewer: Connected, Sewer: Public
Water Culinary, Secondary
Structure Type Aluminum
New Construction No
Construction Status Blt./Standing
Schools
Elementary Schools West Clinton
Middle Schools West Point
High Schools Clearfield
School District Davis
Others
HOA Fee Include Trash
Senior Community No
Tax ID 14-290-0050
Acceptable Financing Cash, Conventional, FHA, VA Loan
Horse Property No
Listing Terms Cash, Conventional, FHA, VA Loan
Financing FHA
Read Less Info
Want to know what your home might be worth? Contact us for a FREE valuation!

Our team is ready to help you sell your home for the highest possible price ASAP
Bought with Century 21 Everest (Layton)
GET MORE INFORMATION

Kelli Stoneman
Broker Associate | License ID: 5656390-AB00
Broker Associate License ID: 5656390-AB00




