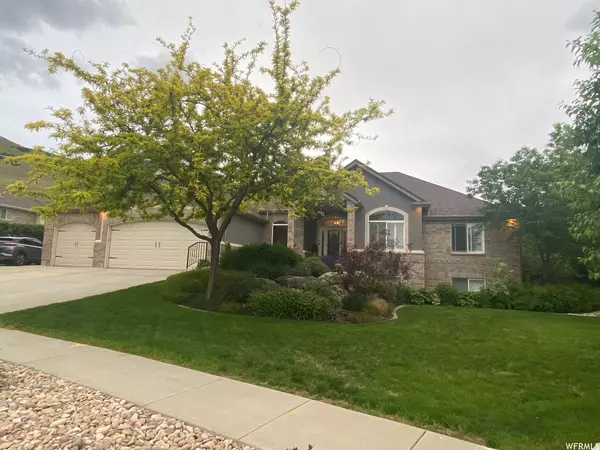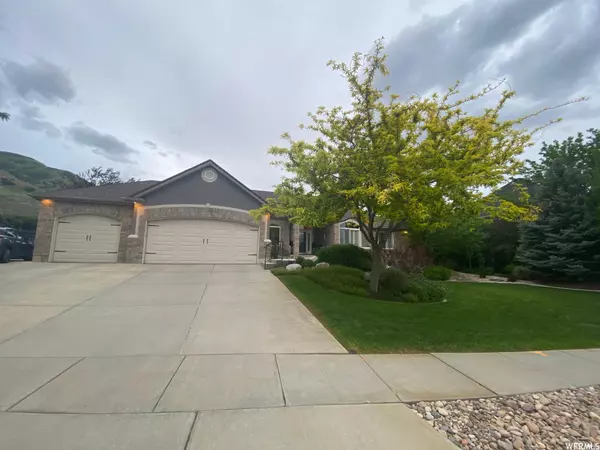For more information regarding the value of a property, please contact us for a free consultation.
Key Details
Sold Price $820,000
Property Type Single Family Home
Sub Type Single Family Residence
Listing Status Sold
Purchase Type For Sale
Square Footage 3,696 sqft
Price per Sqft $221
Subdivision Wilk N Son
MLS Listing ID 1844727
Sold Date 11/17/22
Style Rambler/Ranch
Bedrooms 5
Full Baths 3
Half Baths 1
Construction Status Blt./Standing
HOA Y/N No
Abv Grd Liv Area 1,859
Year Built 2004
Annual Tax Amount $3,805
Lot Size 0.370 Acres
Acres 0.37
Lot Dimensions 0.0x0.0x0.0
Property Description
Better than new! The first thing you'll notice about this gem of a rambler in a highly desirable neighborhood is the amazing curb appeal, including fresh exterior paint. The landscaping is beautiful, featuring mature trees and a heated walkway leading up to the front door. The four-car garage provides lots of storage. The highlight of the backyard is the waterfall fed with Pineview water and large patios perfect for entertaining. Once inside, you'll notice the bright updates and open floor plan, with fresh paint and hardwoods and carpet throughout. You'll quickly be drawn to the beautifully remodeled kitchen with a large island, high-end appliances (including a Wolf gas 5-burner cooktop), double ovens, an in-island microwave, an appliance cabinet, and a large bake center with slide-in doors and power. The main floor has the master bedroom with an updated bathroom, a guest bedroom, an office, and a laundry room. The basement has so many possibilities with its own outdoor access, huge family room, "craft kitchen" that is wired to be a possible full kitchen, three additional bedrooms, bathroom with a double vanity, and storage/cold storage. Other updates include the recently replaced water softener, A/C, furnace, and permanently installed holiday lights. The roof and water heater have also been replaced in the last six years. This is the perfect home for a growing family or to downsize and retire!
Location
State UT
County Box Elder
Area Brigham City; Perry; Mantua
Zoning Single-Family
Rooms
Other Rooms Workshop
Basement Full, Walk-Out Access
Primary Bedroom Level Floor: 1st
Master Bedroom Floor: 1st
Main Level Bedrooms 2
Interior
Interior Features Bath: Master, Bath: Sep. Tub/Shower, Closet: Walk-In, Den/Office, Disposal, Floor Drains, Great Room, Jetted Tub, Kitchen: Second, Kitchen: Updated, Oven: Double, Range: Gas, Range/Oven: Free Stdng., Vaulted Ceilings, Granite Countertops
Heating Forced Air, Gas: Central
Cooling Central Air
Flooring Carpet, Hardwood
Fireplaces Number 2
Equipment Humidifier
Fireplace true
Window Features Blinds,Plantation Shutters
Appliance Ceiling Fan, Microwave, Range Hood, Refrigerator, Water Softener Owned
Exterior
Exterior Feature Double Pane Windows, Out Buildings, Lighting, Patio: Covered, Storm Doors, Walkout, Patio: Open
Garage Spaces 4.0
Utilities Available Natural Gas Connected, Electricity Connected, Sewer Connected, Water Connected
View Y/N Yes
View Mountain(s)
Roof Type Asphalt
Present Use Single Family
Topography Curb & Gutter, Fenced: Full, Road: Paved, Secluded Yard, Sidewalks, Sprinkler: Auto-Full, View: Mountain, Drip Irrigation: Auto-Part, Private
Accessibility Accessible Hallway(s)
Porch Covered, Patio: Open
Total Parking Spaces 12
Private Pool false
Building
Lot Description Curb & Gutter, Fenced: Full, Road: Paved, Secluded, Sidewalks, Sprinkler: Auto-Full, View: Mountain, Drip Irrigation: Auto-Part, Private
Faces North
Story 2
Sewer Sewer: Connected
Water Culinary, Irrigation, Irrigation: Pressure
Structure Type Brick,Stucco
New Construction No
Construction Status Blt./Standing
Schools
Elementary Schools Perry/Young
Middle Schools Adele C. Young
High Schools Box Elder
School District Box Elder
Others
Senior Community No
Tax ID 03-225-0006
Acceptable Financing Cash, Conventional, FHA, VA Loan
Horse Property No
Listing Terms Cash, Conventional, FHA, VA Loan
Financing VA
Read Less Info
Want to know what your home might be worth? Contact us for a FREE valuation!

Our team is ready to help you sell your home for the highest possible price ASAP
Bought with Realtypath LLC (Summit)
GET MORE INFORMATION

Kelli Stoneman
Broker Associate | License ID: 5656390-AB00
Broker Associate License ID: 5656390-AB00




