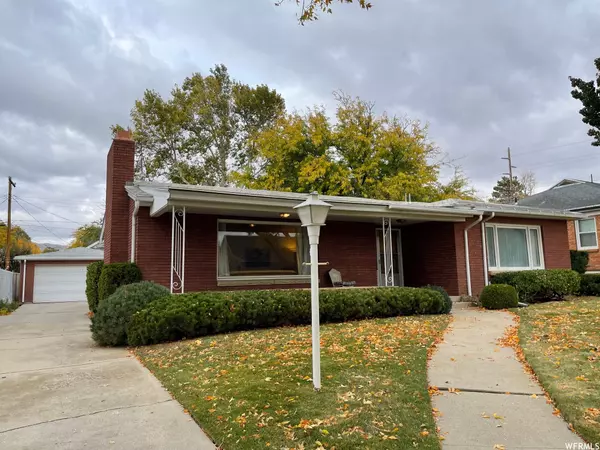For more information regarding the value of a property, please contact us for a free consultation.
Key Details
Sold Price $900,000
Property Type Single Family Home
Sub Type Single Family Residence
Listing Status Sold
Purchase Type For Sale
Square Footage 3,814 sqft
Price per Sqft $235
Subdivision Alley Abutti
MLS Listing ID 1849236
Sold Date 12/01/22
Style Rambler/Ranch
Bedrooms 4
Full Baths 1
Three Quarter Bath 2
Construction Status Blt./Standing
HOA Y/N No
Abv Grd Liv Area 1,907
Year Built 1953
Annual Tax Amount $5,198
Lot Size 8,276 Sqft
Acres 0.19
Lot Dimensions 0.0x0.0x0.0
Property Description
** MULTIPLE OFFERS RECEIVED. OFFERS DUE BY NOON TUES NOV 1 ** Classic 1950's one-owner brick rambler with a great floor plan situated on a wonderful street, half a block from Laird Park. The front door faces south - the southern sun melts the snow in the winter. The backyard faces north - nice shade for hanging out in the summer - my favorite orientation. Three bedrooms and two bathrooms on the main level - surprisingly rare. Large windows with great natural light- everyone wants this! The large living room flows to the formal dining room & kitchen accesses the backyard - great for entertaining. Elegant fireplace with unique stone surround. The kitchen looks out to the covered patio and private backyard - love when you get that kitchen sink window view. There is a main floor laundry & a mud room between the kitchen & covered back patio - another feature that's hard to find & one of the things I love in a house! The basement family room is extra large & has a fireplace & wet bar. There is room for a desk or game table on the far side. The basement is partially unfinished so has tons of storage or space to finish another room. A nice second laundry room could be made down there. The cabinetry in the built-ins is so mid century & cool - I would keep it! This home is ready for the next owner to update & love. I would buy this one!! Furnace, A/C & water heater are newer. Square footage figures are provided as a courtesy estimate only. Buyer is advised to obtain an independent measurement.
Location
State UT
County Salt Lake
Area Salt Lake City; Ft Douglas
Zoning Single-Family
Rooms
Basement Full
Primary Bedroom Level Floor: 1st
Master Bedroom Floor: 1st
Main Level Bedrooms 3
Interior
Interior Features Bath: Master, Bath: Sep. Tub/Shower, Floor Drains, Range/Oven: Free Stdng.
Heating Forced Air, Gas: Central
Cooling Central Air
Flooring Carpet, Linoleum, Tile
Fireplaces Number 2
Equipment TV Antenna, Window Coverings
Fireplace true
Window Features Blinds,Drapes,Full
Appliance Dryer, Microwave, Refrigerator, Washer, Water Softener Owned
Laundry Electric Dryer Hookup
Exterior
Exterior Feature Entry (Foyer), Patio: Covered, Storm Doors
Garage Spaces 2.0
Utilities Available Natural Gas Connected, Electricity Connected, Sewer Connected, Sewer: Public, Water Connected
View Y/N No
Roof Type Aluminum
Present Use Single Family
Topography Curb & Gutter, Fenced: Part, Road: Paved, Sidewalks, Sprinkler: Auto-Full, Terrain, Flat
Accessibility Grip-Accessible Features, Single Level Living
Porch Covered
Total Parking Spaces 4
Private Pool false
Building
Lot Description Curb & Gutter, Fenced: Part, Road: Paved, Sidewalks, Sprinkler: Auto-Full
Faces South
Story 2
Sewer Sewer: Connected, Sewer: Public
Water Culinary
Structure Type Brick
New Construction No
Construction Status Blt./Standing
Schools
Elementary Schools Bonneville
Middle Schools Clayton
High Schools East
School District Salt Lake
Others
Senior Community No
Tax ID 16-09-477-013
Acceptable Financing Cash, Conventional
Horse Property No
Listing Terms Cash, Conventional
Financing Conventional
Read Less Info
Want to know what your home might be worth? Contact us for a FREE valuation!

Our team is ready to help you sell your home for the highest possible price ASAP
Bought with Consilio Real Estate, LLC
GET MORE INFORMATION

Kelli Stoneman
Broker Associate | License ID: 5656390-AB00
Broker Associate License ID: 5656390-AB00




