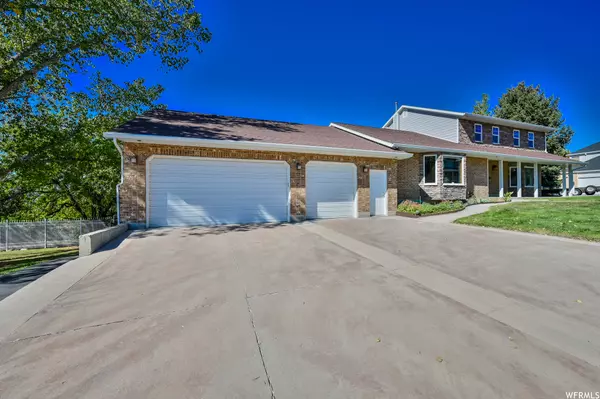For more information regarding the value of a property, please contact us for a free consultation.
Key Details
Sold Price $800,000
Property Type Single Family Home
Sub Type Single Family Residence
Listing Status Sold
Purchase Type For Sale
Square Footage 4,006 sqft
Price per Sqft $199
Subdivision Jordan View Estates
MLS Listing ID 1846522
Sold Date 12/02/22
Style Stories: 2
Bedrooms 5
Full Baths 2
Half Baths 1
Three Quarter Bath 1
Construction Status Blt./Standing
HOA Y/N No
Abv Grd Liv Area 2,757
Year Built 1987
Annual Tax Amount $4,311
Lot Size 0.500 Acres
Acres 0.5
Lot Dimensions 0.0x0.0x0.0
Property Description
Wonderful South Jordan *Original Owner* 2-story home shows pride of Ownership. This home is situated on a culdesac street with little traffic flow, making it a safer play area & overall enjoyment. Move In Ready- this home features New Carpet and Paint throughout, Solar panels for low utility bills, Expansive Family Room with a cozy fireplace, connecting to a Large great working space Kitchen. Family Room/Kitchen leads out to a large deck that oversees Mountain and Valley Views. Formal living & Dining room, all makes this home Great for entertaining family and friends. Upstairs has nice sized bedrooms and baths. Basement is bright with lots of natural light, walkout door, Family Room with wet bar & built-ins, bedroom with a bed that folds up into the wall space, and a 3/4 bath. This home has *Lots & Lots of Storage*-Crawl space storage runs under the main family room, Basement storage room, Garages have storage galore. Exterior of home has a Porch to sit outside & enjoy, Oversized 3 car garage, Private yard, An elongated RV Parking that runs the side of the garage, smaller storage shed or playhouse, and an *ENORMOUS GARAGE appx 1225 sq ft* with work benches- for RV's, Boat, Wood Working, etc.-situated in the back of the .50 acre lot. Easy Access to Jordan River Parkway & Bike Riding trails.
Location
State UT
County Salt Lake
Area Wj; Sj; Rvrton; Herriman; Bingh
Zoning Single-Family
Rooms
Basement Daylight, Entrance, Full, Walk-Out Access
Primary Bedroom Level Floor: 2nd
Master Bedroom Floor: 2nd
Interior
Interior Features Bar: Wet, Bath: Master, Central Vacuum, Closet: Walk-In, Disposal, French Doors, Gas Log, Great Room, Intercom, Kitchen: Updated, Oven: Double, Oven: Wall, Range: Countertop, Range/Oven: Built-In, Granite Countertops
Heating Forced Air, Gas: Central, Wood
Cooling Central Air
Flooring Carpet, Hardwood, Tile, Concrete
Fireplaces Number 1
Fireplaces Type Fireplace Equipment, Insert
Equipment Fireplace Equipment, Fireplace Insert, Wood Stove, Workbench
Fireplace true
Window Features Blinds,Shades
Appliance Ceiling Fan, Trash Compactor, Dryer, Freezer, Microwave, Refrigerator, Washer
Laundry Electric Dryer Hookup
Exterior
Exterior Feature Basement Entrance, Bay Box Windows, Deck; Covered, Double Pane Windows, Entry (Foyer), Out Buildings, Lighting, Porch: Open, Sliding Glass Doors, Walkout, Patio: Open
Garage Spaces 3.0
Utilities Available Natural Gas Connected, Electricity Connected, Sewer Connected, Sewer: Public, Water Connected
View Y/N Yes
View Mountain(s), Valley
Roof Type Asphalt
Present Use Single Family
Topography Cul-de-Sac, Curb & Gutter, Fenced: Full, Road: Paved, Secluded Yard, Sidewalks, Sprinkler: Auto-Full, Terrain: Grad Slope, View: Mountain, View: Valley, Private
Porch Porch: Open, Patio: Open
Total Parking Spaces 9
Private Pool false
Building
Lot Description Cul-De-Sac, Curb & Gutter, Fenced: Full, Road: Paved, Secluded, Sidewalks, Sprinkler: Auto-Full, Terrain: Grad Slope, View: Mountain, View: Valley, Private
Faces East
Story 3
Sewer Sewer: Connected, Sewer: Public
Water Culinary
Structure Type Asphalt,Brick,Stone,Cement Siding
New Construction No
Construction Status Blt./Standing
Schools
Elementary Schools Crescent
Middle Schools Mount Jordan
High Schools Jordan
School District Canyons
Others
Senior Community No
Tax ID 27-23-276-008
Acceptable Financing Cash, Conventional
Horse Property No
Listing Terms Cash, Conventional
Financing Conventional
Read Less Info
Want to know what your home might be worth? Contact us for a FREE valuation!

Our team is ready to help you sell your home for the highest possible price ASAP
Bought with Century 21 Everest
GET MORE INFORMATION

Kelli Stoneman
Broker Associate | License ID: 5656390-AB00
Broker Associate License ID: 5656390-AB00




