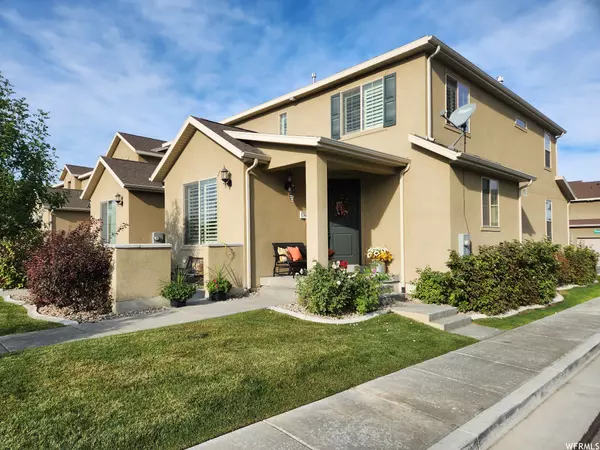For more information regarding the value of a property, please contact us for a free consultation.
Key Details
Sold Price $370,000
Property Type Townhouse
Sub Type Townhouse
Listing Status Sold
Purchase Type For Sale
Square Footage 1,608 sqft
Price per Sqft $230
Subdivision Benson Mill Twn 1001
MLS Listing ID 1846419
Sold Date 11/22/22
Style Townhouse; Row-end
Bedrooms 3
Full Baths 2
Half Baths 1
Construction Status Blt./Standing
HOA Fees $80/mo
HOA Y/N Yes
Abv Grd Liv Area 1,608
Year Built 2017
Annual Tax Amount $2,046
Lot Size 435 Sqft
Acres 0.01
Lot Dimensions 0.0x0.0x0.0
Property Description
Beautiful, very custom, End-Of-The-Row, townhome in super convenient location of Stansbury Park. This town home is unlike the others, so much of it has been customized! The tile, lighting and wall treatments truly set it apart. The huge master has a giant walk in closet, envious master bath which boasts a separate tub and shower with double vanity sinks. One of the spare bedrooms also has a walk in closet. The kitchen, which has a gas range, provides a convenient pantry, stunning and durable solid surface counters with an island and a new Bosch dishwasher. The 2 car garage is hard to find in a town home and offers nice storage, but the nearly 6 FOOT TALL crawl space is more than ample for all that....stuff. This is a popular Ivory development where the homes always move quickly! Grocery shopping is across the street along with dining. The beautiful Stansbury Lake is nearby along with multiple parks and playgrounds, including the 28 acre Porter Way Park that is equipped with a play ground, soccer and baseball fields, frisbee golf, pickleball and tennis courts, a walkway, stream and pavilion. There's also ample recreation opportunities in beautiful Tooele county. Don't hesitate on this one. See it. Buy it.
Location
State UT
County Tooele
Area Grantsville; Tooele; Erda; Stanp
Zoning Multi-Family
Rooms
Basement None
Primary Bedroom Level Floor: 2nd
Master Bedroom Floor: 2nd
Interior
Interior Features Bath: Master, Bath: Sep. Tub/Shower, Closet: Walk-In, Disposal, Oven: Gas, Range: Gas, Silestone Countertops
Cooling Central Air
Flooring Carpet, Laminate, Tile
Fireplace false
Exterior
Exterior Feature Double Pane Windows, Porch: Open
Garage Spaces 2.0
Utilities Available Natural Gas Connected, Electricity Connected, Sewer Connected, Sewer: Public, Water Connected
Amenities Available Insurance, Maintenance, Pets Permitted, Snow Removal
View Y/N No
Roof Type Asphalt
Present Use Residential
Topography Curb & Gutter, Road: Paved, Sidewalks, Sprinkler: Auto-Full
Accessibility Accessible Doors
Porch Porch: Open
Total Parking Spaces 2
Private Pool false
Building
Lot Description Curb & Gutter, Road: Paved, Sidewalks, Sprinkler: Auto-Full
Story 2
Sewer Sewer: Connected, Sewer: Public
Water Culinary
Structure Type Stucco
New Construction No
Construction Status Blt./Standing
Schools
Elementary Schools Old Mill
Middle Schools Clarke N Johnsen
High Schools Stansbury
School District Tooele
Others
HOA Name Advanced Community
HOA Fee Include Insurance,Maintenance Grounds
Senior Community No
Tax ID 19-033-0-1001
Acceptable Financing Cash, Conventional, FHA, VA Loan, USDA Rural Development
Horse Property No
Listing Terms Cash, Conventional, FHA, VA Loan, USDA Rural Development
Financing Conventional
Read Less Info
Want to know what your home might be worth? Contact us for a FREE valuation!

Our team is ready to help you sell your home for the highest possible price ASAP
Bought with Coldwell Banker Realty (Union Heights)
GET MORE INFORMATION

Kelli Stoneman
Broker Associate | License ID: 5656390-AB00
Broker Associate License ID: 5656390-AB00




